Listings
All fields with an asterisk (*) are mandatory.
Invalid email address.
The security code entered does not match.
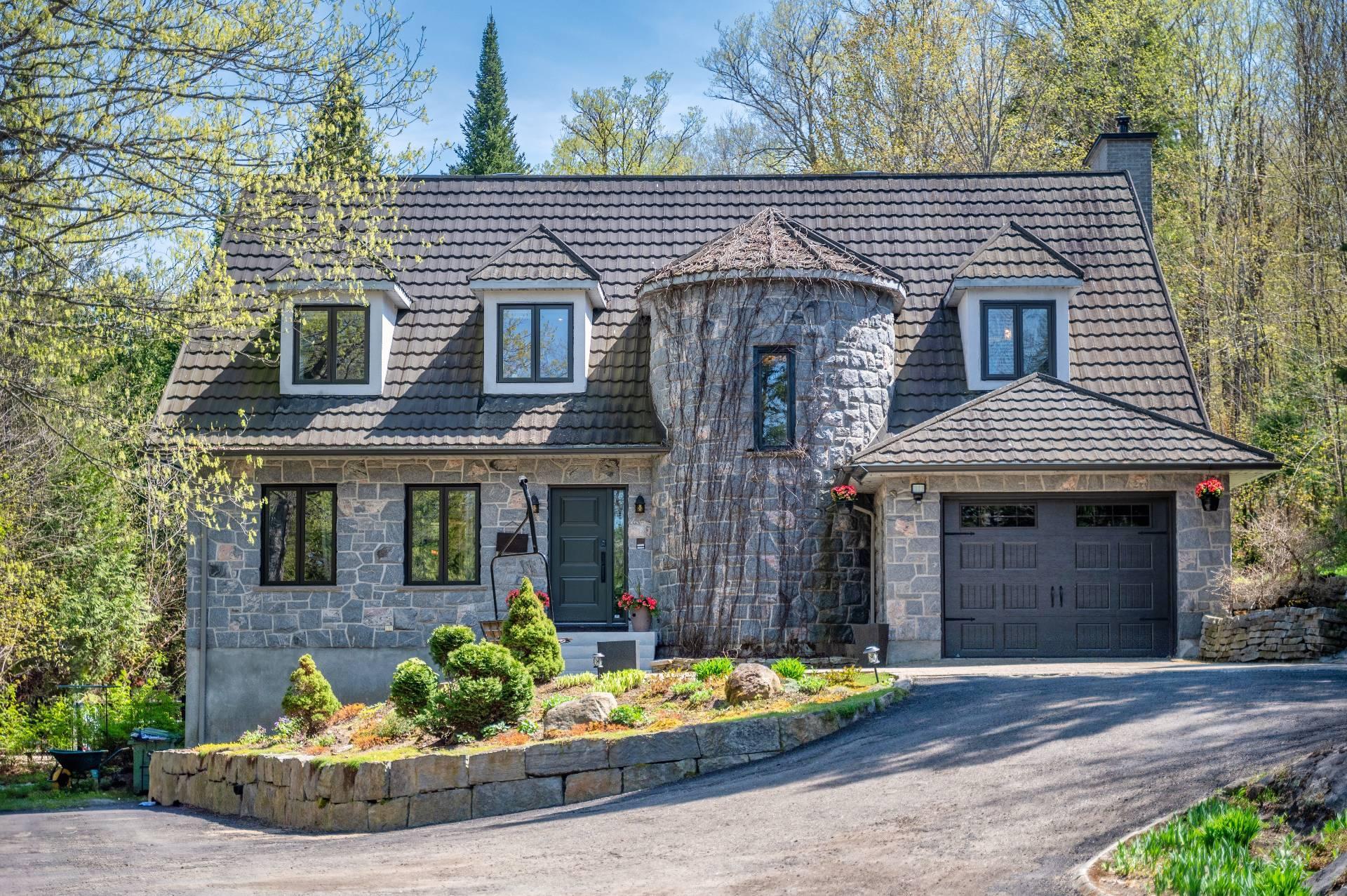
153 Route 323
Brébeuf, QC
Listing # 24675812
$1,300,000
4 Beds
/ 2 Baths
$1,300,000
153 Route 323 Brébeuf, QC
Listing # 24675812
4 Beds
/ 2 Baths
250.0 METRESQ
Brébeuf - Laurentides - A truly unique property, just five minutes from Mont-Tremblant! You won't find anything like it on today's market. This stunning two-story home, fully renovated between 2013 and 2015--with a brand-new kitchen in 2025--is set on a spacious and private 2.5-acre lot, with no rear neighbors and tucked away from Route 323, ensuring peace and privacy. Inside, the home impresses with its generous space and natural light. The upper level features four large bedrooms grouped together, including a luxurious primary suite with its own private bathroom and a spacious walk-in closet.
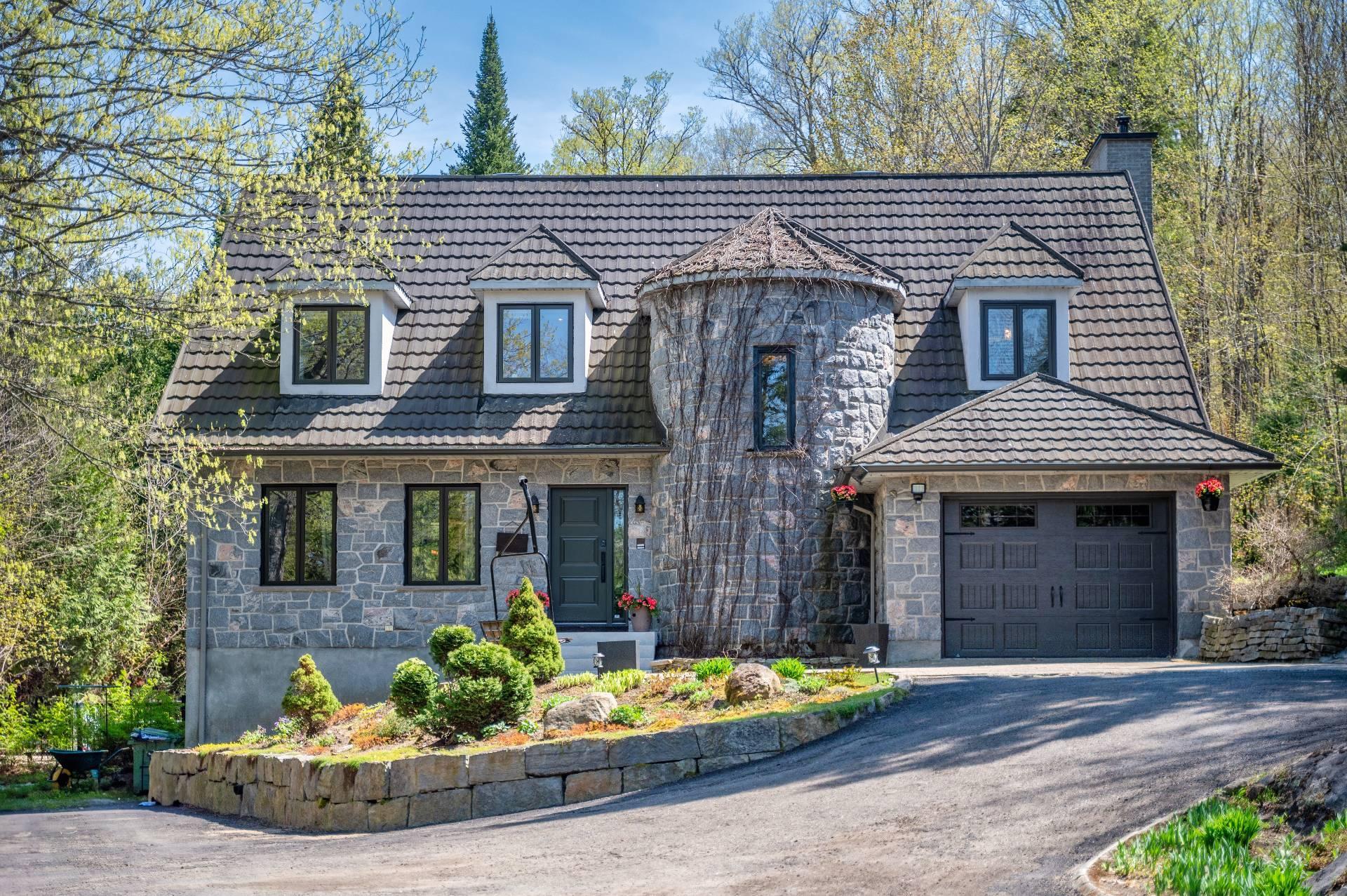
153Z Route 323
Brébeuf, QC
Listing # 15050226
$1,300,000
4 Beds
/ 2 Baths
$1,300,000
153Z Route 323 Brébeuf, QC
Listing # 15050226
4 Beds
/ 2 Baths
2690.98 FEETSQ
Brébeuf - Laurentides - A unique property located just five minutes from Mont-Tremblant! You won't find anything better on today's market: this stunning two-story home, fully renovated between 2013 and 2015 (with a brand-new kitchen installed in 2025!), is set on a spacious, private 2.5-acre lot with no neighbors at the rear and tucked away from Route 323, ensuring peace and privacy. The interior impresses with its generous space and natural light. Upstairs, you'll find four large bedrooms, including a master suite with a private bathroom and a large walk-in closet.
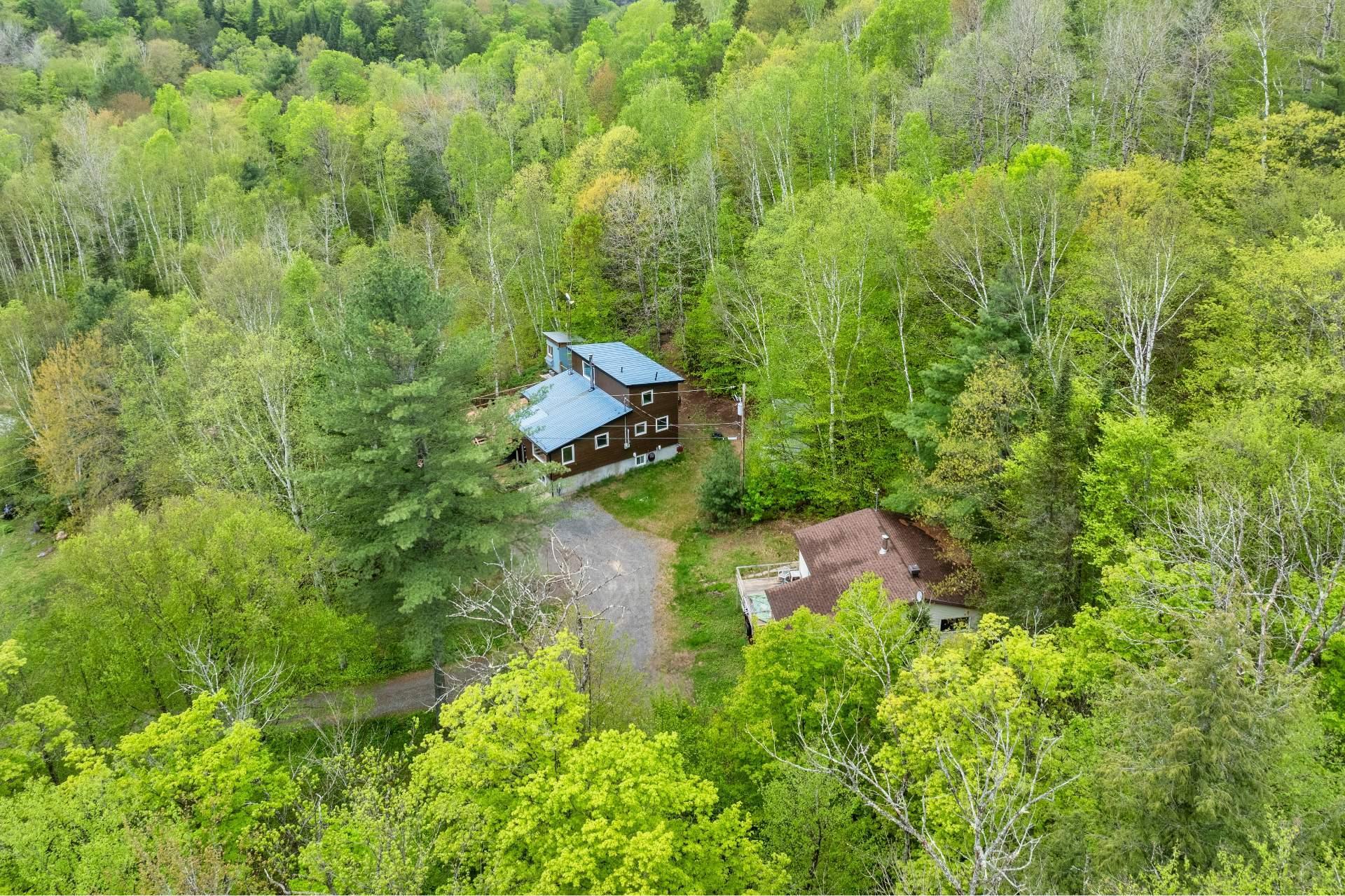
369 - 371 Ch. White
Harrington, QC
Listing # 24365985
$749,000
5+1 Beds
/ 4 Baths
$749,000
369 Ch. White Harrington, QC
Listing # 24365985
5+1 Beds
/ 4 Baths
Harrington - Laurentides - Exceptional Lakeside Estate -- 36 Acres on Lees Lake in Harrington A truly unique opportunity to own a private estate nestled on 36 acres of forested land bordering the serene Lees Lake. This extraordinary property features two separate residences on the same lot: a fully renovated year-round home and a charming 3-season cottage, each with its own electrical meter and septic system. Fibre optique (Internet et haute vitesse) et Zonage Fermette
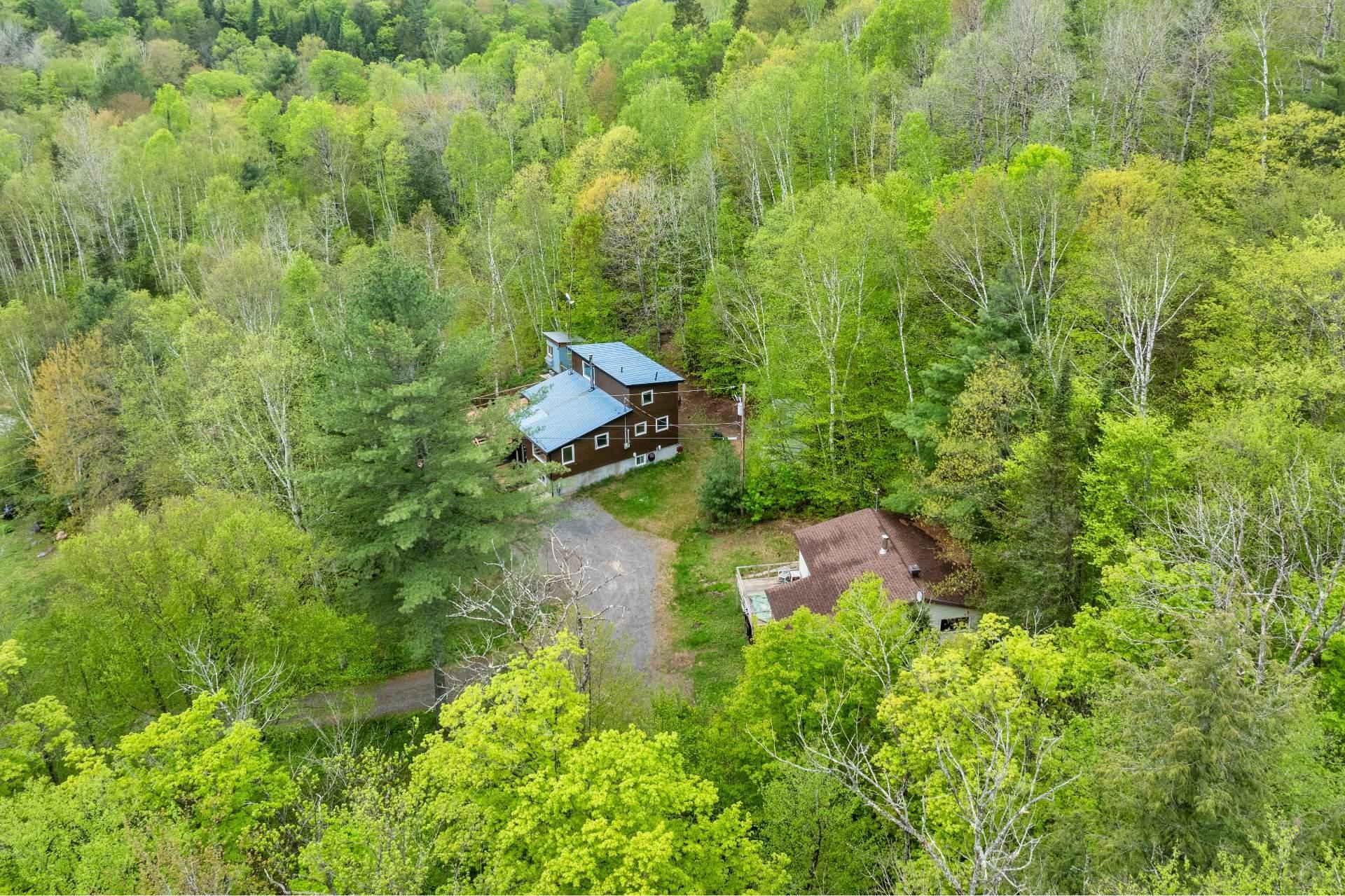
369Z - 371Z Ch. White
Harrington, QC
Listing # 17551877
$749,000
5+1 Beds
/ 4 Baths
$749,000
369Z Ch. White Harrington, QC
Listing # 17551877
5+1 Beds
/ 4 Baths
Harrington - Laurentides - Exceptional Lakeside Estate -- 36 Acres on Lees Lake in Harrington A truly unique opportunity to own a private estate nestled on 36 acres of forested land bordering the serene Lees Lake. This extraordinary property features two separate residences on the same lot: a fully renovated year-round home and a charming 3-season cottage, each with its own electrical meter and septic system. Fibre optique (Internet et haute vitesse) et Zonage Fermette
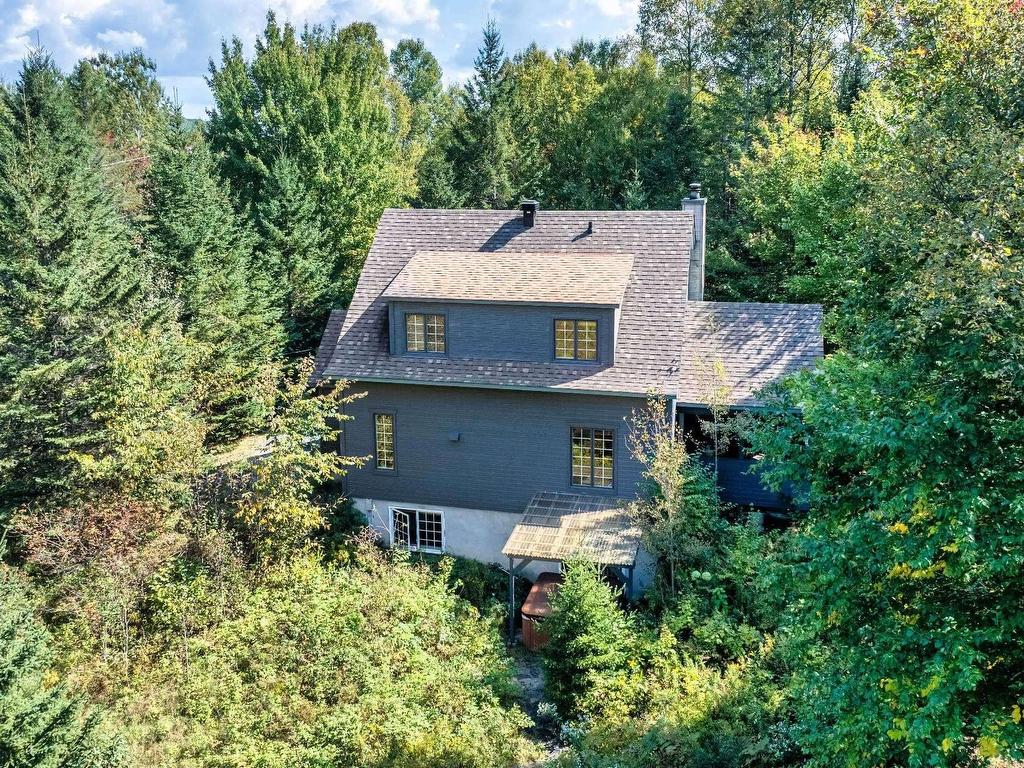
181 Ch. de la Paroi
Mont-Tremblant, QC
Listing # 15424707
$699,000
2+1 Beds
/ 2 Baths
$699,000
181 Ch. de la Paroi Mont-Tremblant, QC
Listing # 15424707
2+1 Beds
/ 2 Baths
1480.0 FEETSQ
Mont-Tremblant - Laurentides - Discover this stunning high-end property, ideally located just minutes from the renowned Mont-Tremblant mountain and all the outdoor activities and amenities the region has to offer. Nestled on a wooded lot of over 43,000 square feet, this multi-story home provides unparalleled privacy, surrounded by mature trees, while being close to all the attractions.
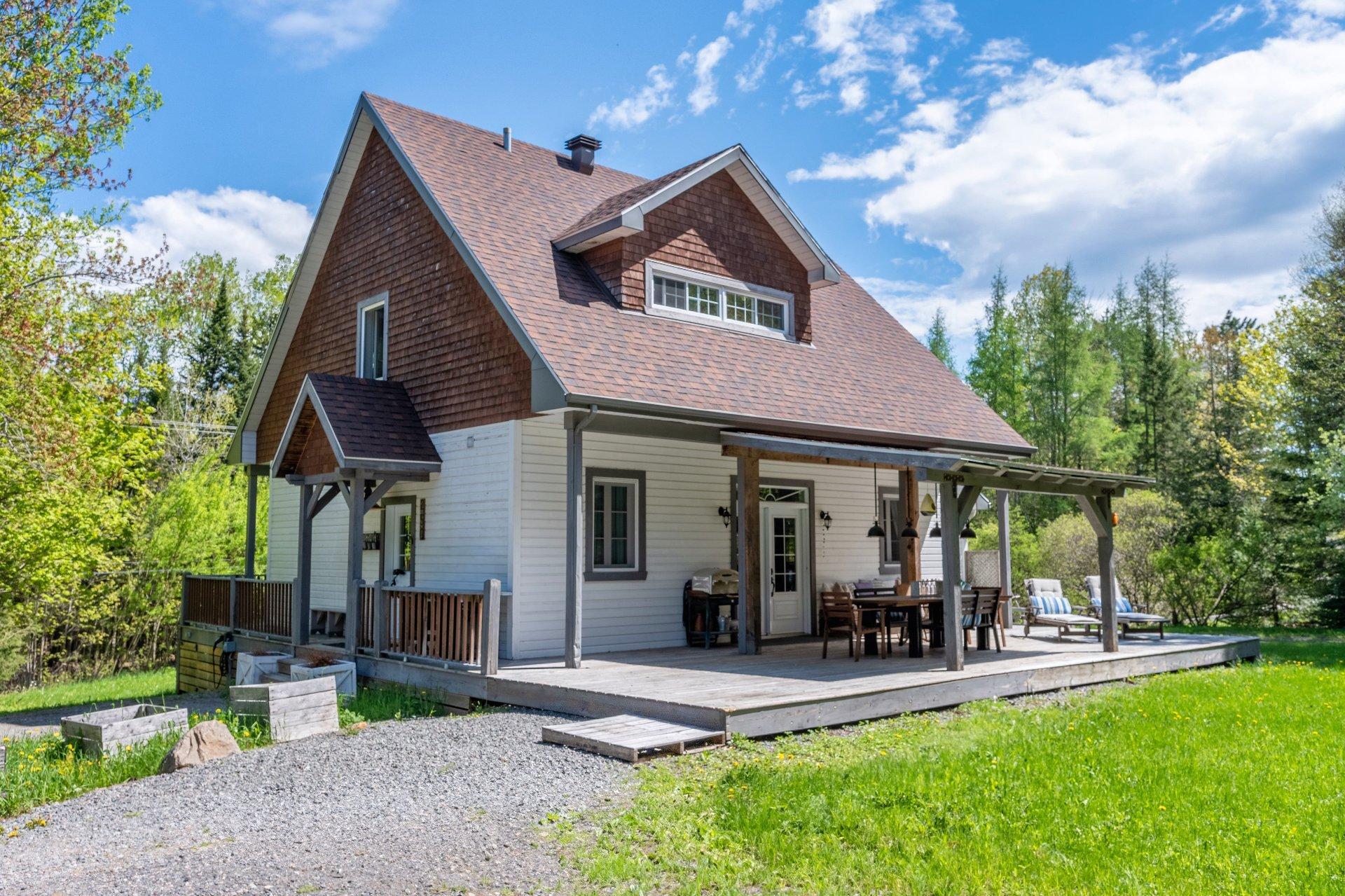
250 Ch. du Lac-des-Sables
Sainte-Agathe-des-Monts, QC
Listing # 23198893
$675,000
4 Beds
/ 1 Baths
$675,000
250 Ch. du Lac-des-Sables Sainte-Agathe-des-Monts, QC
Listing # 23198893
4 Beds
/ 1 Baths
Sainte-Agathe-des-Monts - Laurentides - Beautiful Single-Family Home Just 4 Minutes from Downtown Sainte-Agathe-des-Monts - Offering the perfect balance of rustic charm and modern comfort, this two-story property, built in 2012, stands out for its impeccable upkeep and warm, inviting atmosphere. Set on a spacious 40,814 sq. ft. lot, it provides a peaceful and functional living environment--ideal for family life. Conveniently located just minutes from all essential services--including shops, restaurants, schools, a hospital, and municipal beaches--it allows you to enjoy all the benefits of city living while preserving the privacy and tranquility of nature.

175 Rue du Mont-Plaisant
Mont-Tremblant, QC
Listing # 25795581
$652,000 +GST/QST
4 Beds
/ 3 Baths
$652,000 +GST/QST
175 Rue du Mont-Plaisant Mont-Tremblant, QC
Listing # 25795581
4 Beds
/ 3 Baths
1860.0 FEETSQ
Mont-Tremblant - Laurentides - 4 BEDROOM PLUS DEN. This luxurious fully furnished 4-bedroom, 3.5 bath condo is spread over 3 floors, featuring a unique layout rarely seen at Cap Tremblant. High on a hill with breathtaking views of Lac Mercer and the quaint old village of Mont Tremblant with easy access to cycling, hiking, and cross country ski trails. Ski slopes and the Mont Tremblant pedestrian village all within minutes away. Taxes (GST & QST) may be deferred

175Z Rue du Mont-Plaisant
Mont-Tremblant, QC
Listing # 18433544
$652,000 +GST/QST
4 Beds
/ 3 Baths
$652,000 +GST/QST
175Z Rue du Mont-Plaisant Mont-Tremblant, QC
Listing # 18433544
4 Beds
/ 3 Baths
1860.0 FEETSQ
Mont-Tremblant - Laurentides - 4 BEDROOM PLUS DEN This luxurious fully furnished 4-bedroom, 3.5 bath condo is spread over 3 floors, featuring a unique layout rarely seen at Cap Tremblant. High on a hill with breathtaking views of Lac Mercer and the quaint old village of Mont Tremblant with easy access to cycling, hiking, and cross country ski trails. Ski slopes and the Mont Tremblant pedestrian village all within minutes away.
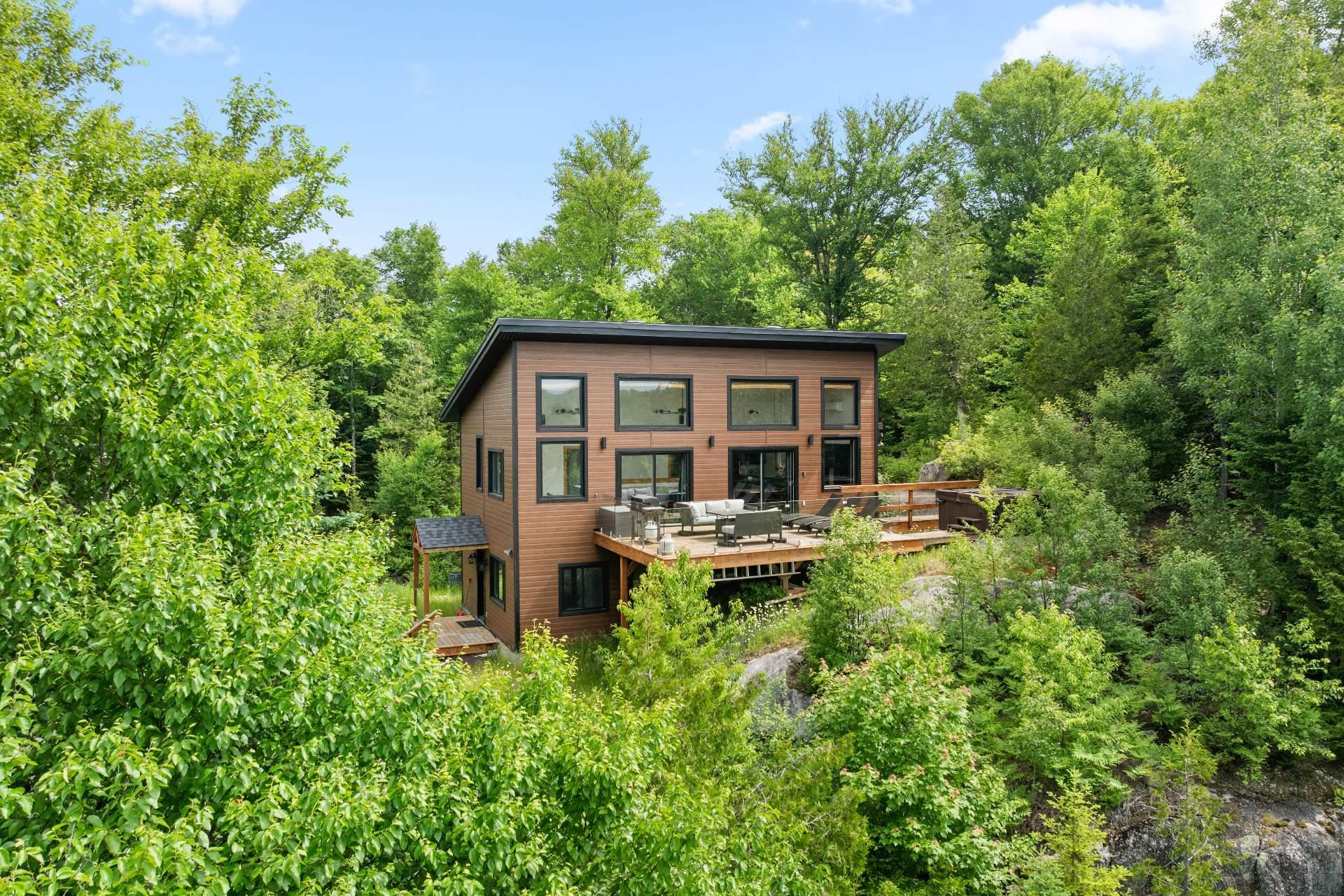
501 Ch. du Lac-Ludger
Lantier, QC
Listing # 25779380
$629,000
1+2 Beds
/ 2 Baths
$629,000
501 Ch. du Lac-Ludger Lantier, QC
Listing # 25779380
1+2 Beds
/ 2 Baths
87.7 METRESQ
Lantier - Laurentides - Turnkey -- Fully Furnished and Equipped -- Breathtaking View of Lac Ludger. Welcome to this true haven of peace, located just one hour from Montreal, where comfort, tranquility, and nature come together beautifully. Built in 2019, this stunning property offers sweeping views of the mountains and the magnificent Lac Ludger, with easy access to the water for swimming, canoeing, and relaxing in nature. From the moment you arrive, you'll be charmed by the high-quality materials, meticulous finishing, and thoughtful layout throughout the home.

Ch. des Chatons
Lantier, QC
Listing # 18455760
$599,000
$599,000
Ch. des Chatons Lantier, QC
Listing # 18455760
Lantier - Laurentides - Nearly 85 acres of stunning wooded land offering a variety of zoning possibilities approved by the municipality. Experience ultimate tranquility with the added advantage of no rear neighbors, as the adjacent lands are Crown-owned. Spanning over 3,700,000 square feet, this property is situated at the end of a quiet cul-de-sac, just one minute from Rolland-Cloutier Road. It also offers easy access to Highway 15, only 12 minutes from Sainte-Agathe-des-Monts and 20 minutes from Saint-Donat.
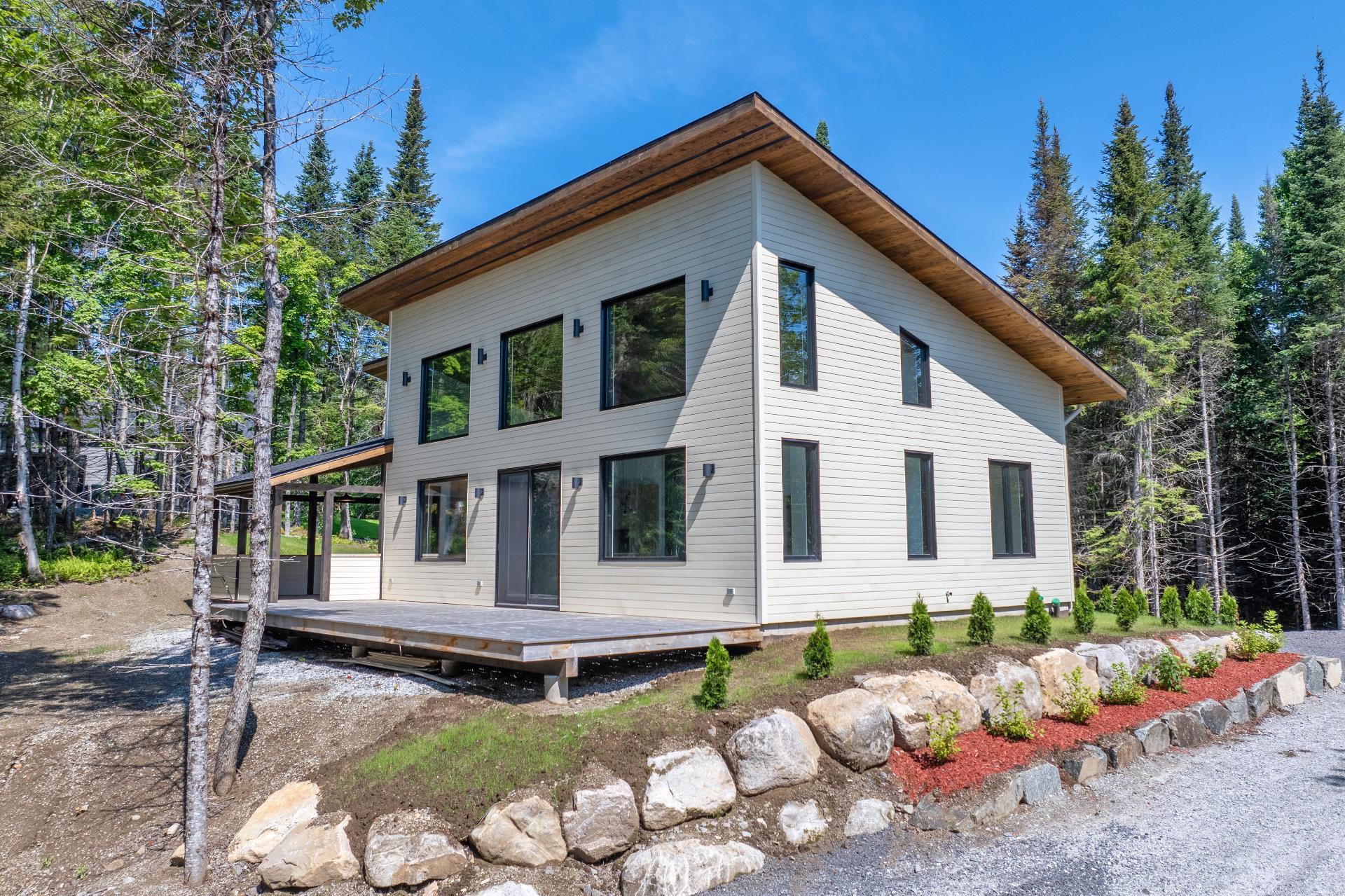
1200 Ch. du Lac-Rougeaud
Mont-Blanc, QC
Listing # 24147374
$565,000 +GST/QST
3 Beds
/ 2 Baths
$565,000 +GST/QST
1200 Ch. du Lac-Rougeaud Mont-Blanc, QC
Listing # 24147374
3 Beds
/ 2 Baths
1400.0 FEETSQ
Mont-Blanc - Laurentides - Discover this stunning 2025-built property, ready to welcome its new owners right away! Nestled in a serene, wooded setting, this bungalow-style home, built on a concrete slab, offers a peaceful and enchanting living environment. From the moment you arrive, you'll be captivated by the long private driveway leading to this beautifully secluded residence, surrounded by mature trees.
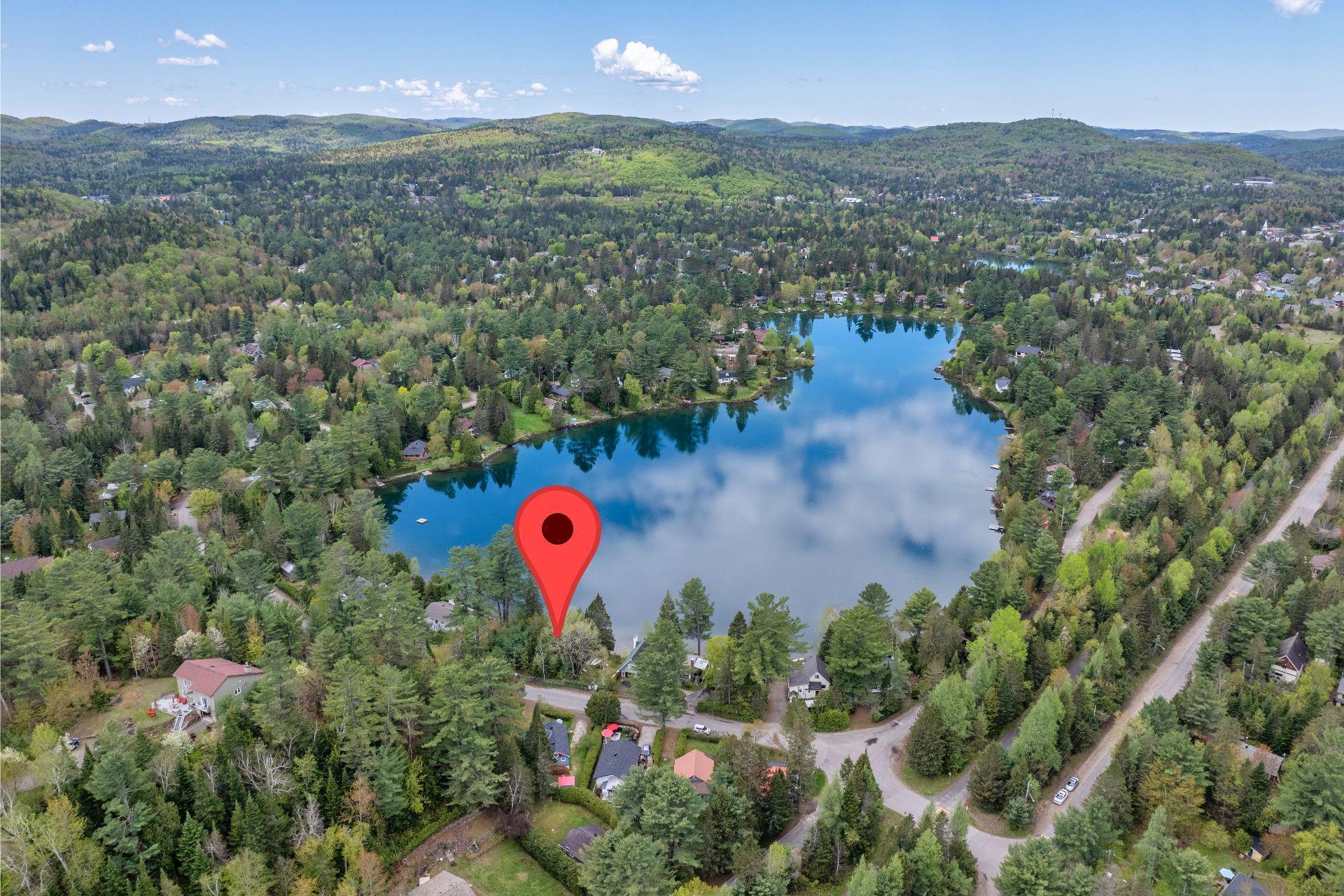
851 Rue du Tour-du-Lac
Val-David, QC
Listing # 18652546
$550,000
$550,000
851 Rue du Tour-du-Lac Val-David, QC
Listing # 18652546
Val-David - Laurentides - Stunning vacant lot of 9,620.78 sq. ft., ideally located in Val-David, bordering the prestigious Lac Doré. This lot is serviced by both municipal utilities and is ready to build. It offers a unique opportunity to bring your residential project to life in a charming natural setting. Enjoy an exceptional location combining tranquility and accessibility, close to all amenities: shops, restaurants, schools, and outdoor activities. Within walking distance of the Petit Train du Nord bike path and the Regional Park with its forest trails. The last vacant lot for sale around Lac Doré!
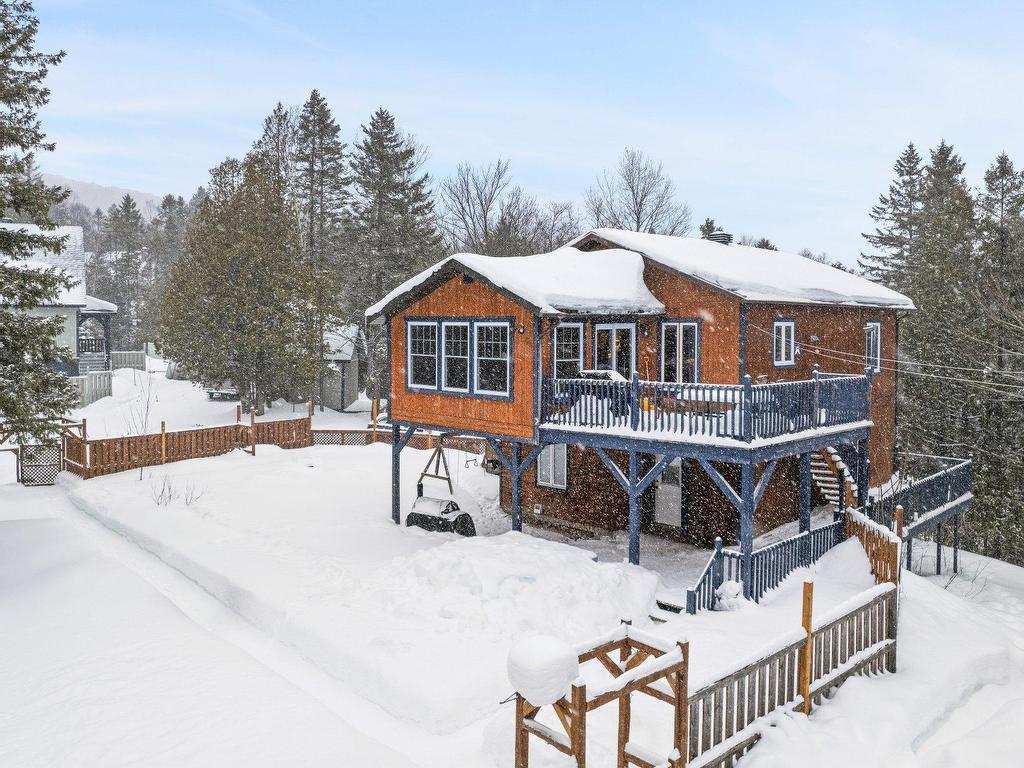
42 Ch. de la Truite
Lac-Supérieur, QC
Listing # 28920029
$475,000
3 Beds
/ 2 Baths
$475,000
42 Ch. de la Truite Lac-Supérieur, QC
Listing # 28920029
3 Beds
/ 2 Baths
Lac-Supérieur - Laurentides - Charming country cottage-style property located in Lac-Supérieur, ideal for nature lovers and outdoor sports enthusiasts. With its three bedrooms, it offers a warm and welcoming space. Its vast 36,063 ft² lot guarantees tranquility. Enjoy a perfect location, 10 minutes from Mont-Blanc and 15 minutes from Mont-Tremblant, close to the ski slopes. An idyllic setting for a main residence or resort chalet. An unmissable opportunity to live in the heart of the Laurentians!
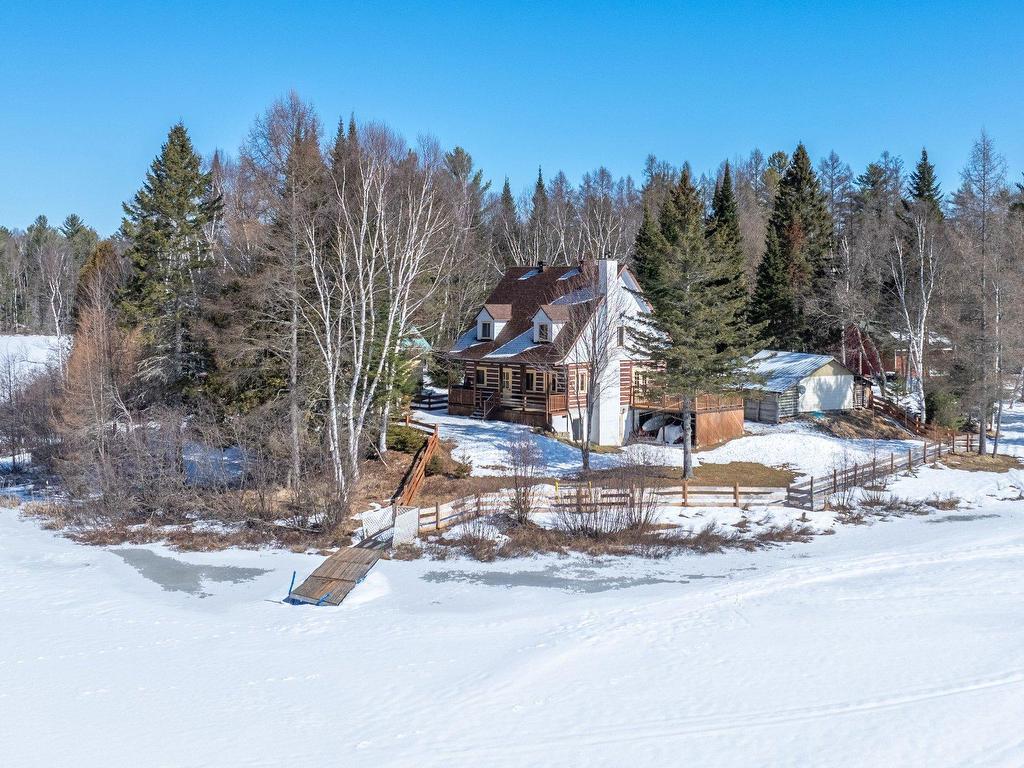
625 Ch. du Lac-Lanthier E.
Rivière-Rouge, QC
Listing # 18286134
$449,000
3 Beds
/ 1 Baths
$449,000
625 Ch. du Lac-Lanthier E. Rivière-Rouge, QC
Listing # 18286134
3 Beds
/ 1 Baths
1540.0 FEETSQ
Rivière-Rouge - Laurentides - Discover this stunning waterfront property on the magnificent navigable lake in Rivière-Rouge. With its three bedrooms, full bathroom, and powder room, it is perfect for outdoor enthusiasts seeking tranquility. Nestled on a vast 23,200-square-foot lot, it offers direct access to a variety of activities: swimming, kayaking, fishing, and even snowmobiling in winter. Enjoy a breathtaking natural setting while remaining close to local amenities. A true haven of peace, ideal for year-round living or as a cottage for unforgettable getaways in the heart of the Laurentians!
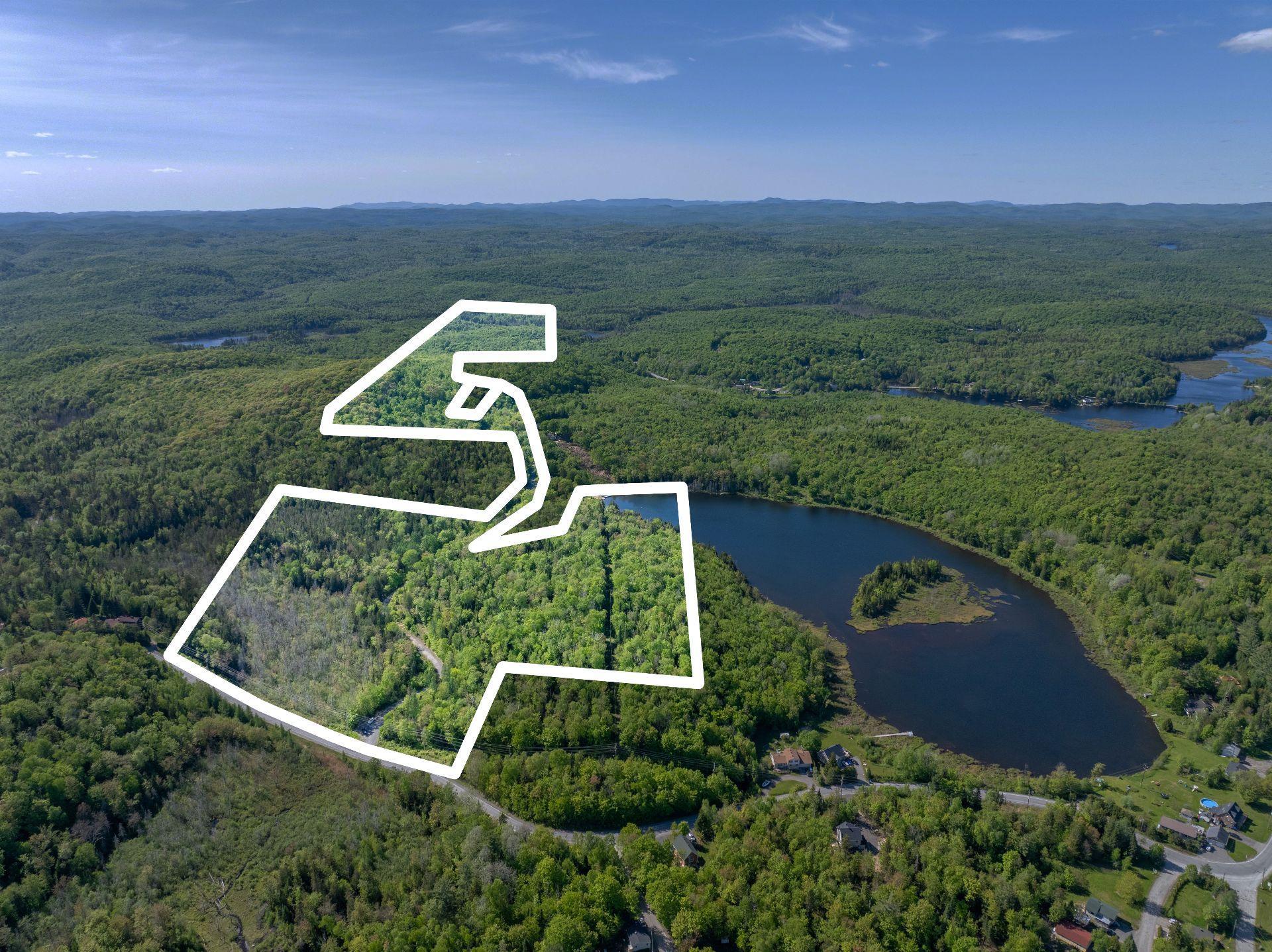
Rue Boisjoly
Saint-Calixte, QC
Listing # 16884147
$439,000 +GST/QST
$439,000 +GST/QST
Rue Boisjoly Saint-Calixte, QC
Listing # 16884147
Saint-Calixte - Lanaudière - Welcome to Saint-Calixte, where over 3.2 million square feet of exceptional land awaits, bordered by the peaceful Notre-Dame-des-Monts Lake. This wooded lot is a true haven for nature lovers, outdoor enthusiasts, and anyone dreaming of a recreational-tourism project. The permitted uses are numerous and inspiring: single-family residential construction, outdoor activities, tourist accommodations such as mini-cabins, domes, or resort-style developments like ready-to-camp units, sports facilities, or recreational venues. With several naturally cleared plateaus, the land is ideal for grouping mini-cabins without needing to subdivide.
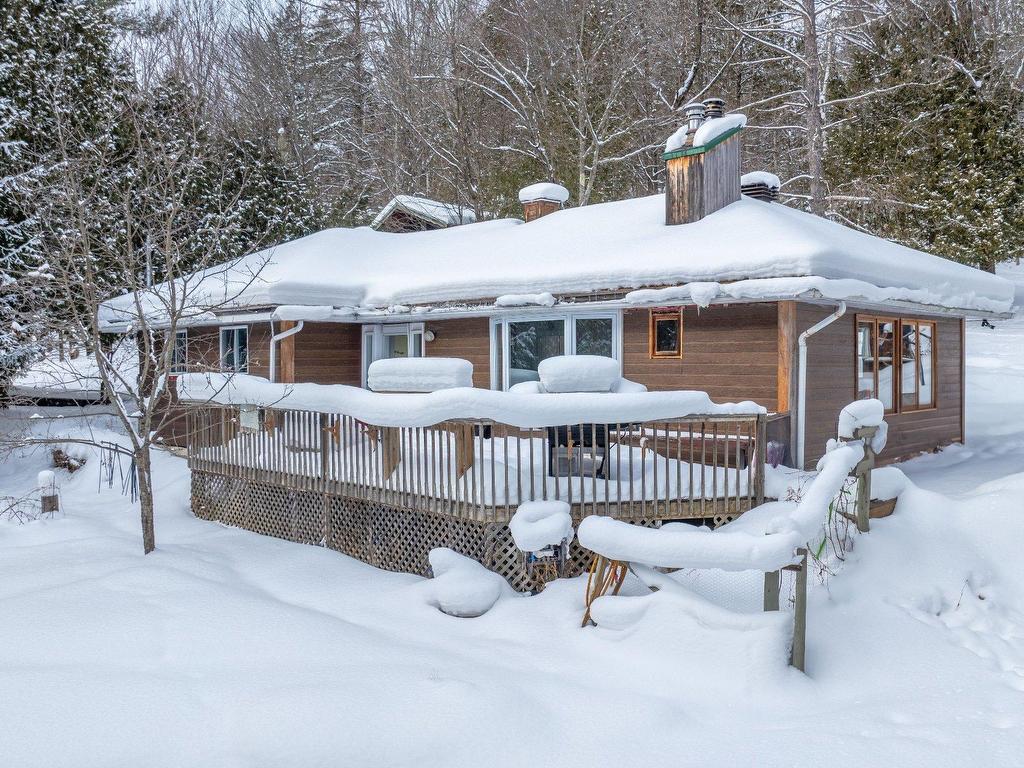
105 Rue St-Germain
Mont-Tremblant, QC
Listing # 23140536
$399,000
3 Beds
/ 1 Baths
$399,000
105 Rue St-Germain Mont-Tremblant, QC
Listing # 23140536
3 Beds
/ 1 Baths
102.9 METRESQ
Mont-Tremblant - Laurentides - A Wonderful Opportunity in the Heart of Mont-Tremblant's Old Village! Nestled in a peaceful, private setting, this charming single-story home offers 3 bedrooms, a full bathroom, and a powder room. Set on a generous 20,000 sq. ft. lot, it also includes a spacious detached garage (20 x 23 ft.), perfect for your projects or extra storage. The quiet, tree-surrounded environment provides a unique sense of tranquility while keeping you close to all essential services. Inside, the home feels warm and welcoming. The living room features a slow-combustion wood stove, ideal for cozying up on chilly winter nights.
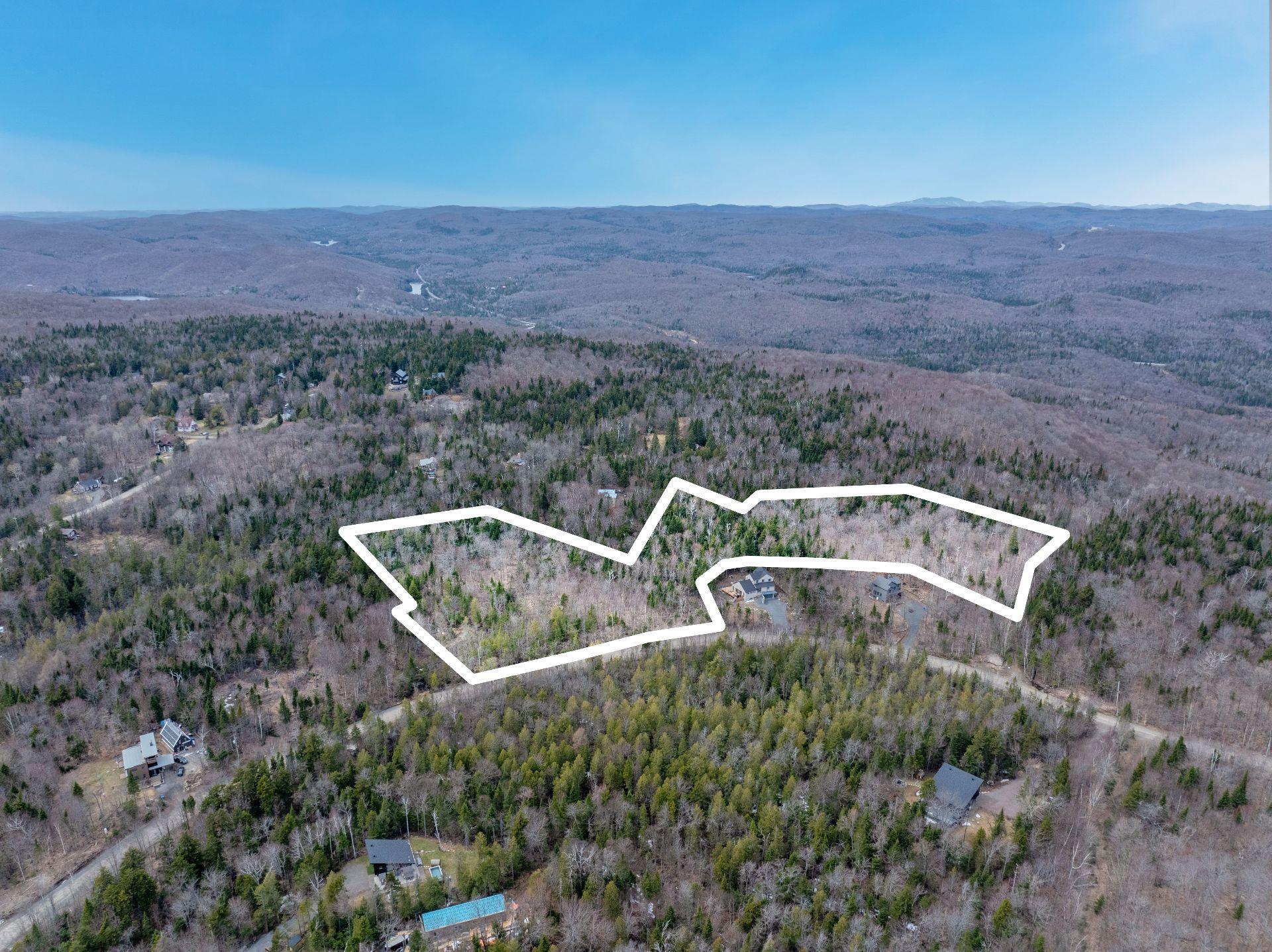
Ch. des Hauteurs
Morin-Heights, QC
Listing # 20051945
$200,000
$200,000
Ch. des Hauteurs Morin-Heights, QC
Listing # 20051945
Morin-Heights - Laurentides - MUST BE PURCHASED WITH THE LANDLOCKED LOT, CENTRIS NUMBER: 22870351 ($35,000 + GST/QST) - Discover this exceptional 10.4-acre piece of land, nestled in the heart of the renowned Blue Hills estate--a sought-after neighborhood where tranquility and elegance prevail. Surrounded by mature trees, with no front or rear neighbors, this peaceful haven offers rare privacy and a breathtaking natural setting. Just minutes from the charming village of Morin-Heights--and steps away from the Morin Heights ski slopes--this parcel is also within easy reach of the refined boutiques, galleries, and lively restaurants of Saint-Sauveur.

Ch. du Lac-Quenouille
Val-des-Lacs, QC
Listing # 10722532
$189,999
$189,999
Ch. du Lac-Quenouille Val-des-Lacs, QC
Listing # 10722532
Val-des-Lacs - Laurentides - Large land of 16.81 acres located at the end of a private road (planned) just 25 minutes from the North side of Mont-Tremblant and 20 minutes from Mont-Blanc. Donation of a magnificent land (1/18) held in co-ownership on the edge of Lac-Quenouille will be made to the buyer!!! A rarity currently on the market!
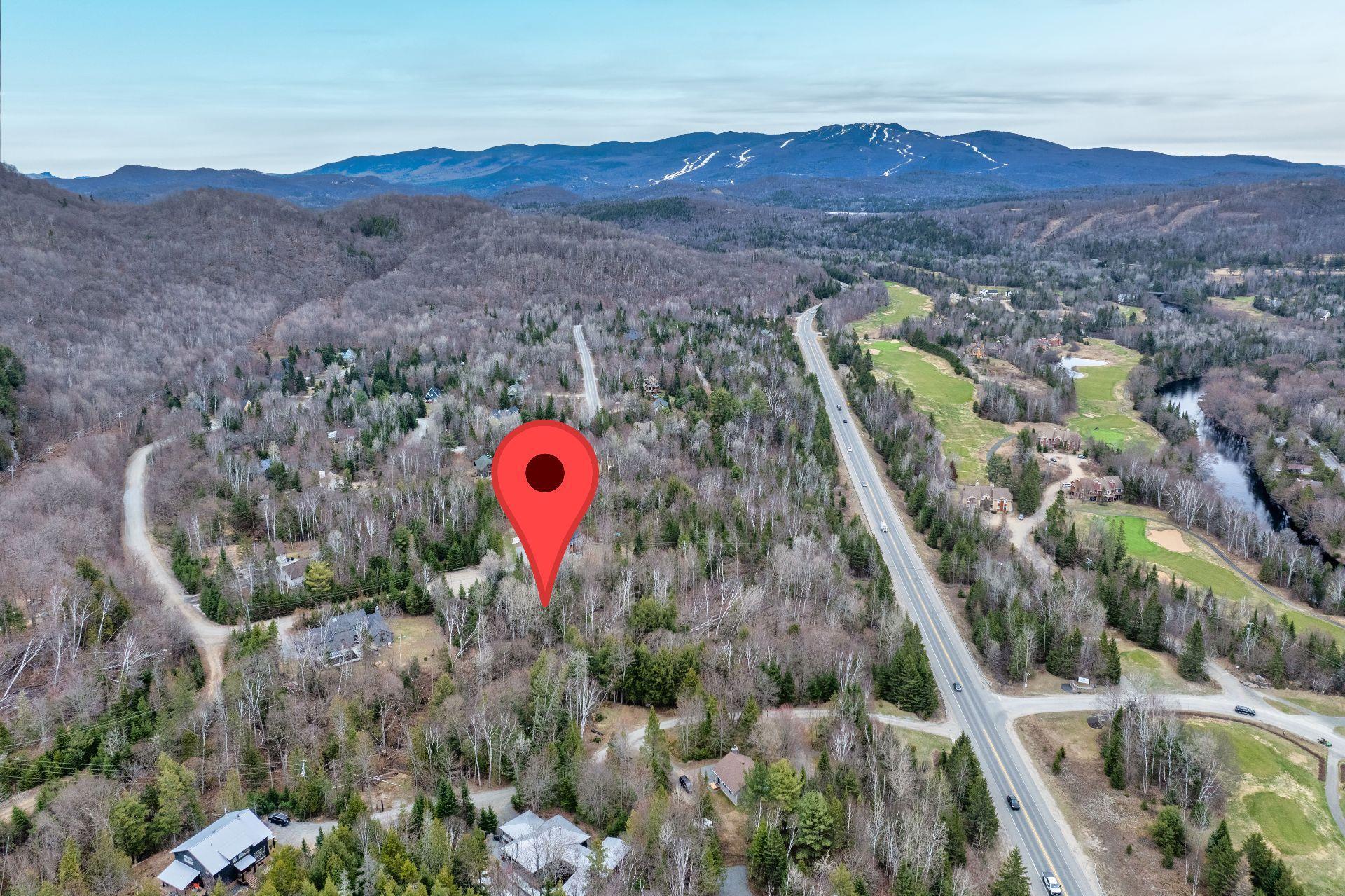
Imp. du Sablon
Mont-Tremblant, QC
Listing # 16901697
$179,000
$179,000
Imp. du Sablon Mont-Tremblant, QC
Listing # 16901697
Mont-Tremblant - Laurentides - NOTARIZED ACCESS TO THE RIVER- Discover this magnificent vacant lot of 56,760.23 square feet located in a sought-after area of Mont-Tremblant, just steps from the charming village and the famous mountain. Whether you dream of building your primary residence, a chalet, or a custom project, this location offers an exceptional natural setting to bring your vision to life. Enjoy quick access to downhill and cross-country ski trails, parks, outdoor spaces, and a wide variety of outdoor activities year-round. You are also in close proximity to several schools, daycares, the highway, and all essential services.

Ch. des Audacieux
La Conception, QC
Listing # 11880926
$170,000
$170,000
Ch. des Audacieux La Conception, QC
Listing # 11880926
La Conception - Laurentides - Discover Lot #357 in the heart of the prestigious Chic Shack project -- Phase 3. Nestled in the natural beauty of La Conception, this exceptional location is perfect for building the cottage of your dream. Just 15 minutes from the Mont-Tremblant ski slopes, you'll enjoy a prime location between the mountains and the river. The Chic Shack estate, renowned for its elegance, allows short-term rentals, offering a great opportunity to maximize your investment. Each lot is spacious, wooded, and surrounded by a unique natural environment. As an owner, you'll also benefit from deeded access to the Rouge River for peaceful moments or water activities

Ch. du Lac-Mulet
La Minerve, QC
Listing # 15199669
$160,000
$160,000
Ch. du Lac-Mulet La Minerve, QC
Listing # 15199669
La Minerve - Laurentides - Discover an exceptional lot on the peaceful and enchanting Lac Mulet in La Minerve with a generous area of 62,839 square feet, this expansive, flat lot boasts over 232 feet of frontage directly on the crystal-clear waters of the lake. Ideal for bringing your dream to life, part of the land is already cleared, simplifying the construction of your future residence. This stunning property stands out for its intimate and private location. Lac Mulet is a hidden gem of the Laurentians, surrounded by only seven properties: four seasonal homes and three permanent residences. This limited number of neighbors ensures peace and serenity.
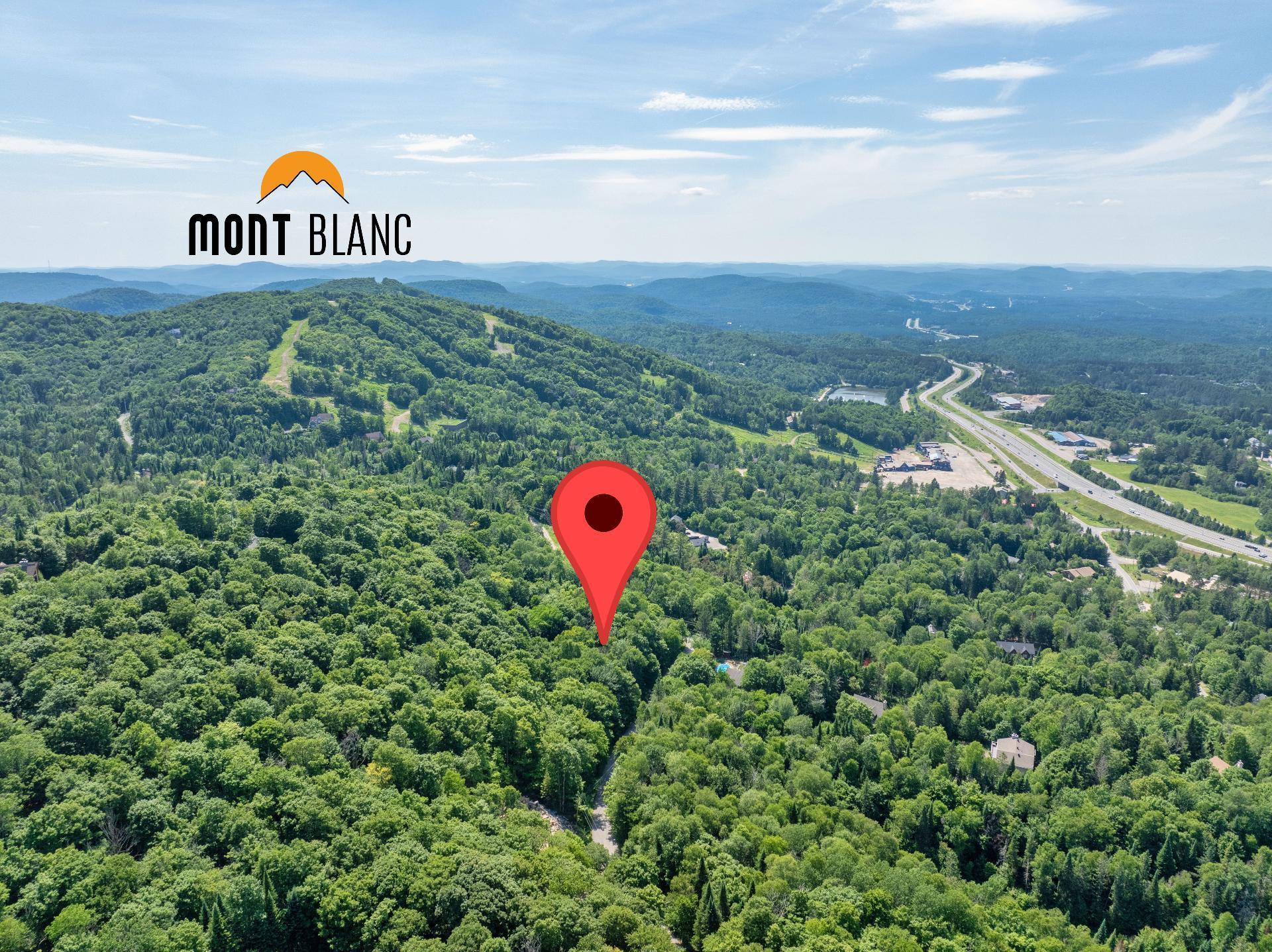
Rue Dufour
Mont-Blanc, QC
Listing # 12844407
$125,000
$125,000
Rue Dufour Mont-Blanc, QC
Listing # 12844407
Mont-Blanc - Laurentides - Build-Ready Lot in Mont-Blanc -- Prime Location, Exceptional Potential. Located in a peaceful and sought-after area, this beautiful wooded lot of over 43, 000 square feet offers ideal topography for building. Whether you're envisioning a single-family home, duplex, or even a triplex, the possibilities are numerous and promising. Zoning also permits seasonal rentals, a valuable advantage in this fast-growing region. Just 5 minutes from Mont-Blanc ski resort and with direct access to the Yodel ski trail, outdoor enthusiasts will be thrilled.
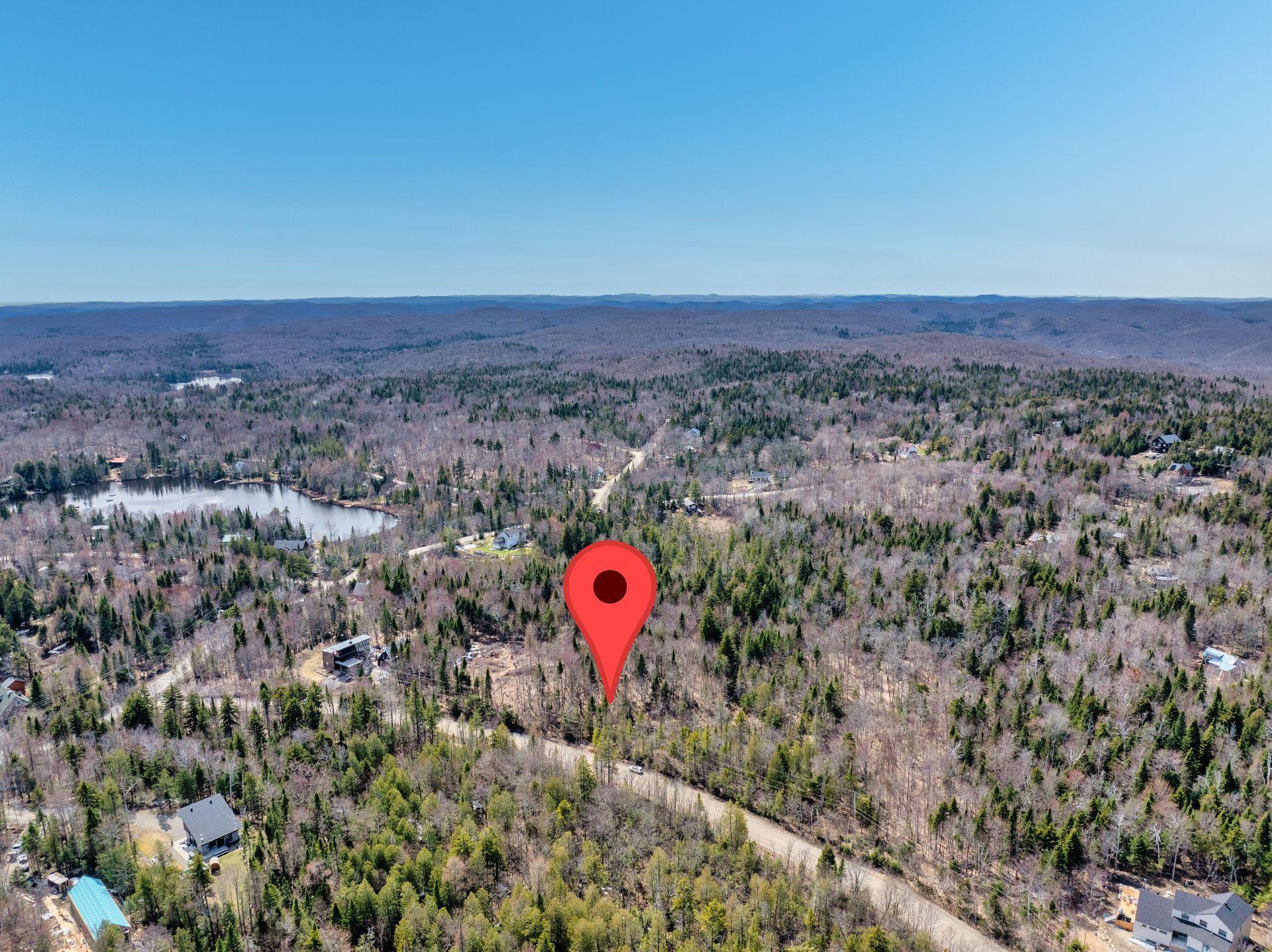
Ch. des Hauteurs
Morin-Heights, QC
Listing # 19782183
$124,500 +GST/QST
$124,500 +GST/QST
Ch. des Hauteurs Morin-Heights, QC
Listing # 19782183
Morin-Heights - Laurentides - Discover this exceptional 82,039 sq. ft. lot nestled in the heart of the renowned Blue Hills estate--a sought-after neighborhood where tranquility and elegance prevail. Surrounded by mature trees, with no front or rear neighbors, this peaceful haven offers rare privacy and a breathtaking natural setting. Just minutes from the charming village of Morin-Heights--and steps away from the Morin Heights ski slopes--this parcel is also within easy reach of the refined boutiques, galleries, and lively restaurants of Saint-Sauveur. A perfect balance between wilderness and village life.
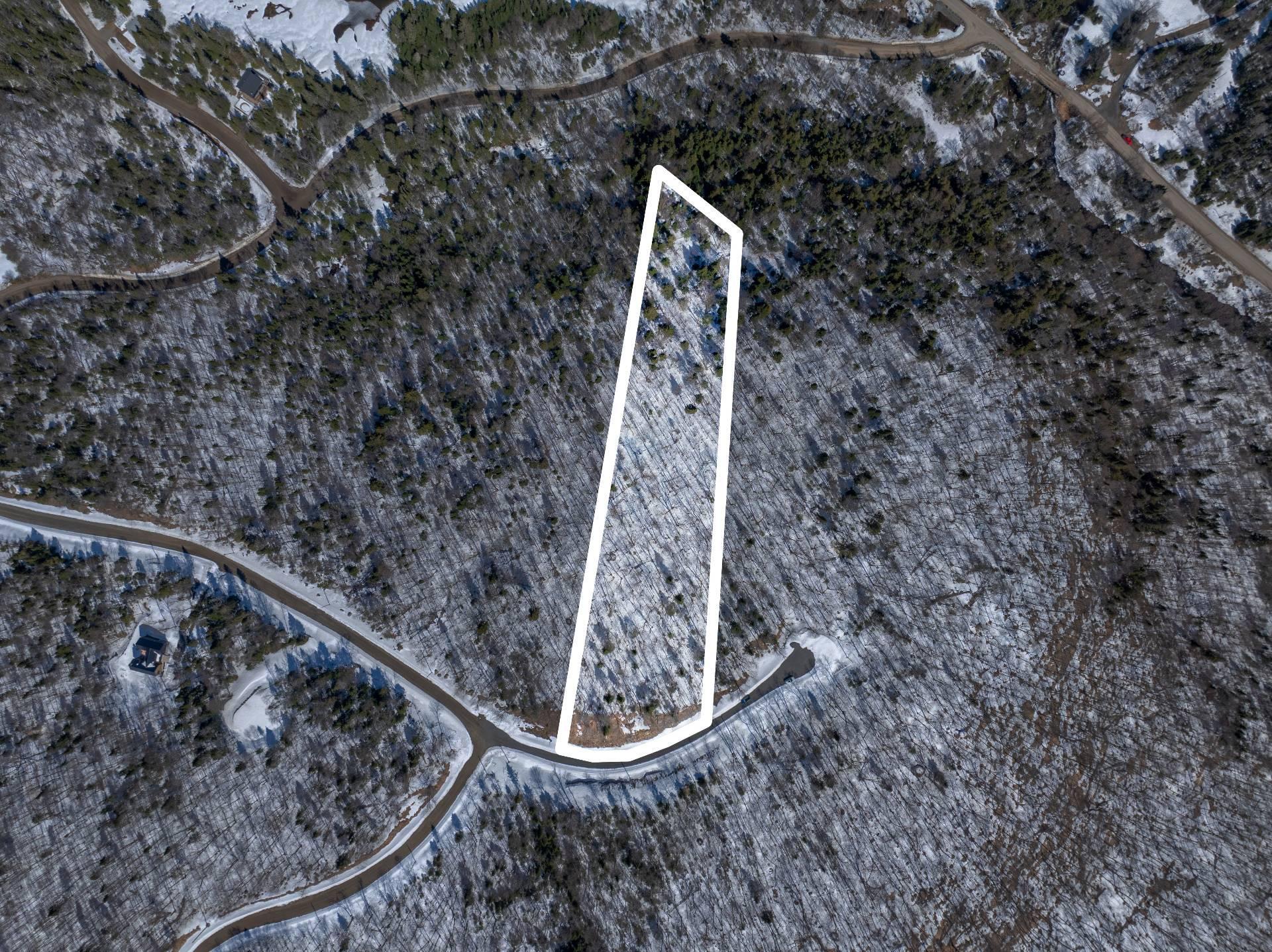
Ch. du Lièvre
Val-des-Lacs, QC
Listing # 21216664
$113,000 +GST/QST
$113,000 +GST/QST
Ch. du Lièvre Val-des-Lacs, QC
Listing # 21216664
Val-des-Lacs - Laurentides - LOT 8 -- SHORT-TERM RENTAL PERMITTED. Welcome to the Boréa Refuge Laurentien project, just 25 minutes from Mont-Tremblant Resort! This spectacular 112,900 sq. ft. lot offers full sun exposure throughout the day and breathtaking panoramic views. Located only 15 minutes from Tremblant's North Side and the Mont-Tremblant National Park, you'll enjoy quick access to a wide range of outdoor activities while being surrounded by peace and nature. Short-term rentals are allowed, making this an ideal opportunity for a secondary residence with strong income potential.
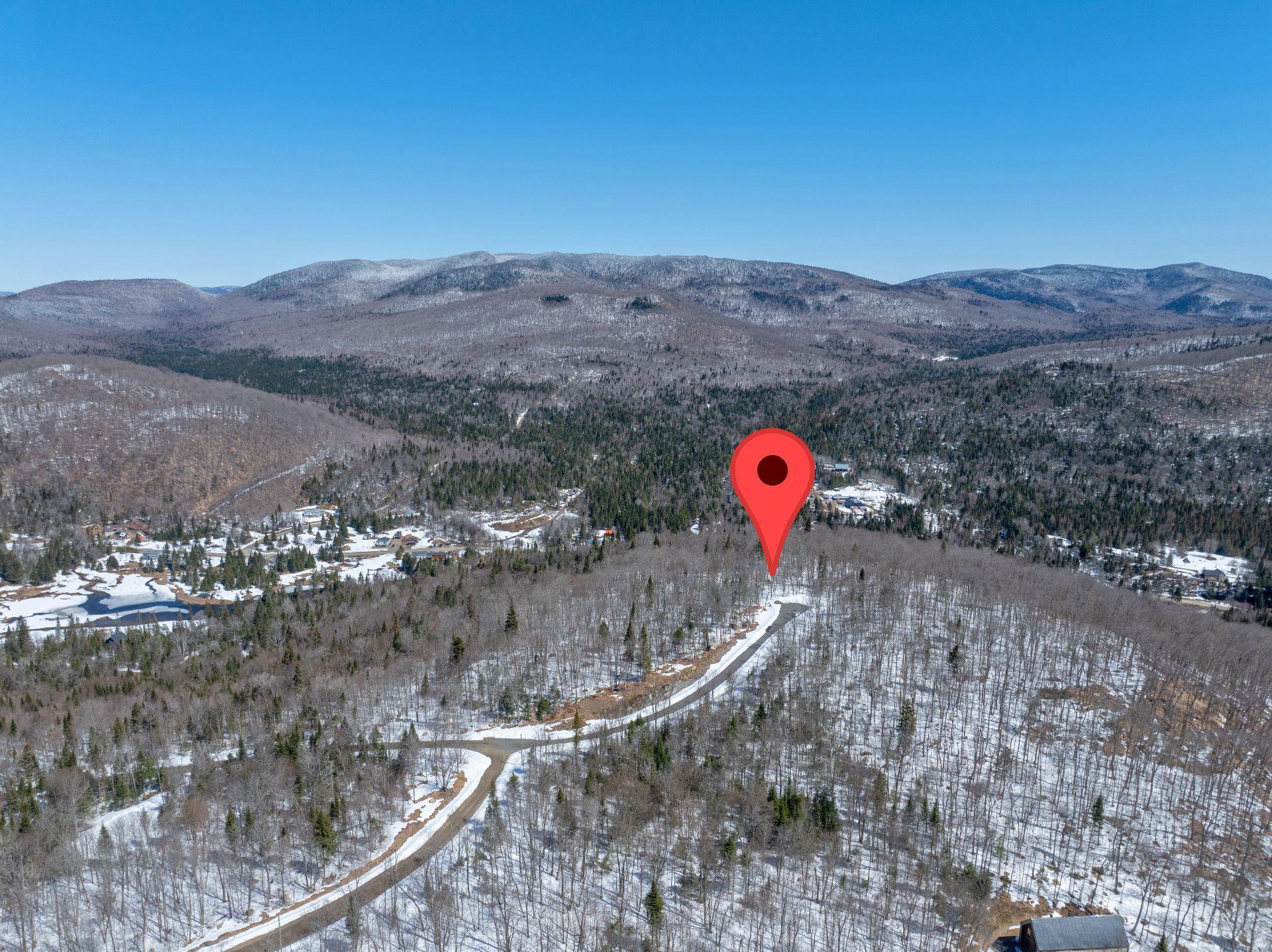
Ch. du Lièvre
Val-des-Lacs, QC
Listing # 10301648
$110,000 +GST/QST
$110,000 +GST/QST
Ch. du Lièvre Val-des-Lacs, QC
Listing # 10301648
Val-des-Lacs - Laurentides - LOT 9 -- SHORT-TERM RENTAL PERMITTED. Welcome to the Boréa Refuge Laurentien project, just 25 minutes from Mont-Tremblant Resort! This stunning 109,800 sq. ft. lot enjoys excellent sunlight throughout the day and offers breathtaking panoramic views. Located only 15 minutes from Tremblant's North Side and the Mont-Tremblant National Park, you'll have quick access to the region's best outdoor activities, all while being surrounded by peace and nature. Short-term rentals are permitted, making this an ideal opportunity to build a vacation property with strong rental potential.
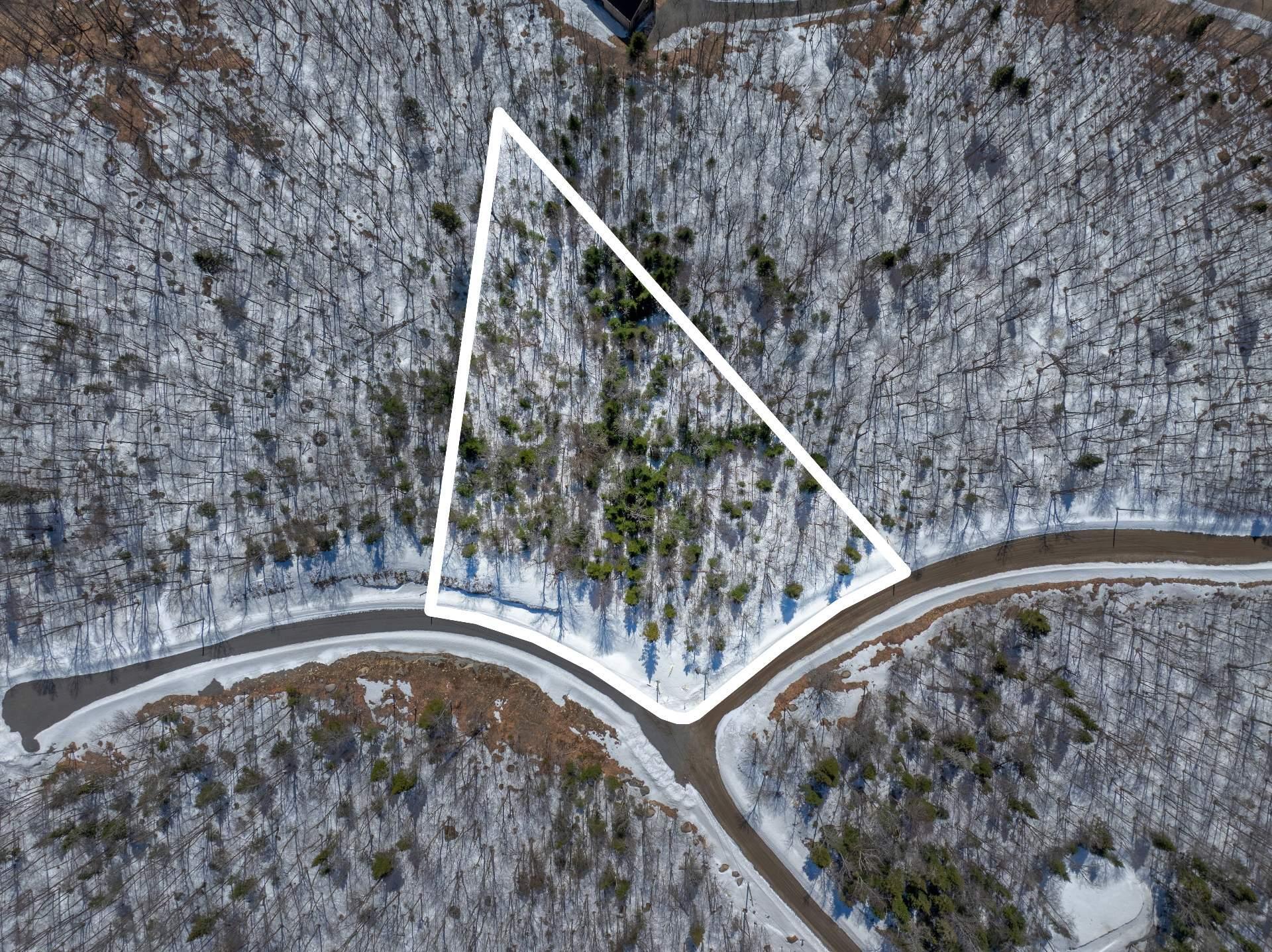
Ch. de la Perdrix
Val-des-Lacs, QC
Listing # 14459518
$89,000 +GST/QST
$89,000 +GST/QST
Ch. de la Perdrix Val-des-Lacs, QC
Listing # 14459518
Val-des-Lacs - Laurentides - LOT 14 -- SHORT-TERM RENTAL PERMITTED. Welcome to the Boréa Refuge Laurentien project, just 25 minutes from Mont-Tremblant Resort! This beautiful corner lot of 86,500 sq. ft. enjoys excellent sunlight throughout the day and offers breathtaking panoramic views. Located only 15 minutes from Tremblant's North Side and the Mont-Tremblant National Park, you'll have quick access to the region's top outdoor activities, all while being surrounded by peace and nature. Short-term rentals are permitted, making this a perfect opportunity to build a vacation home with strong rental potential.
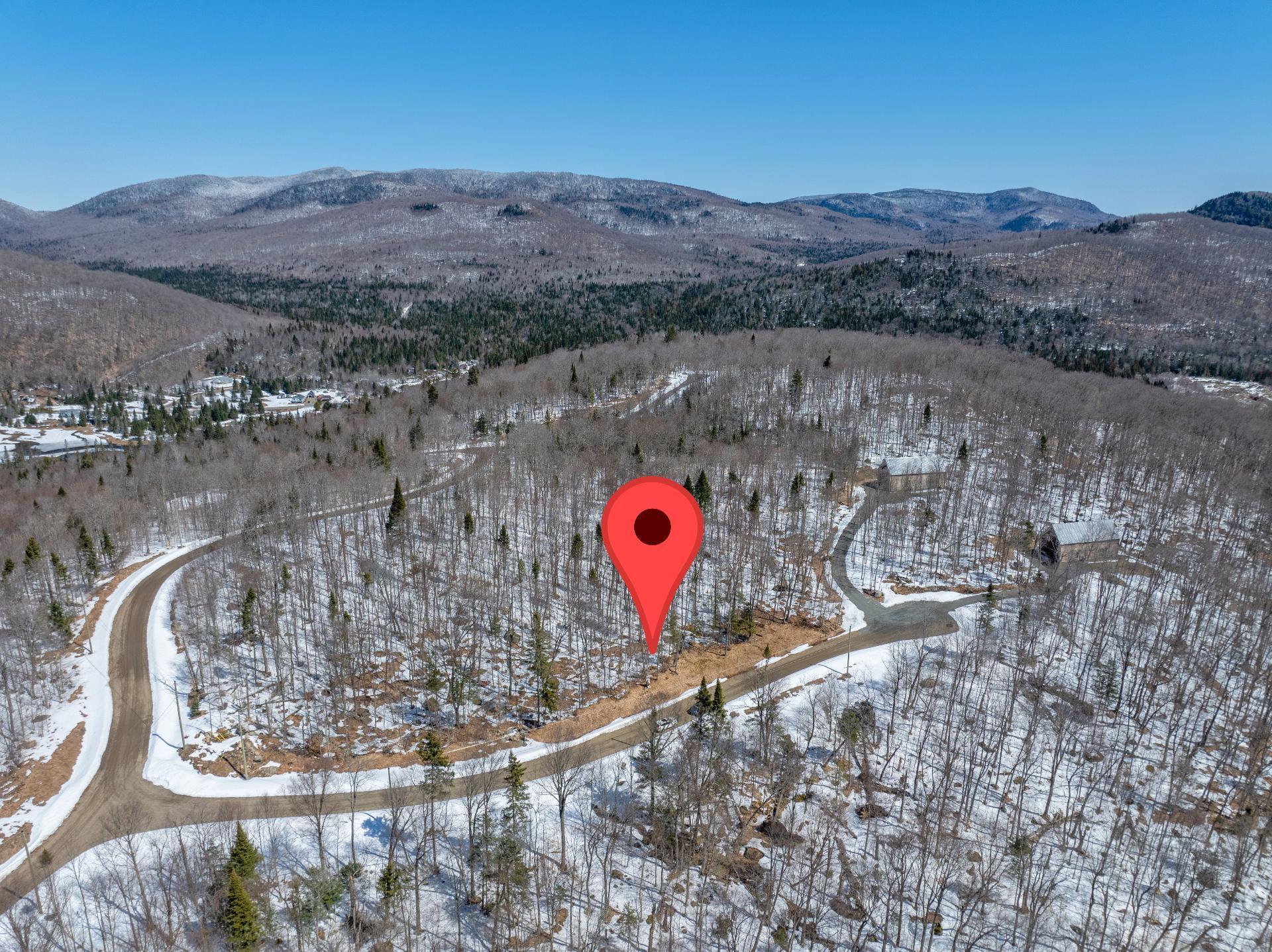
Ch. du Pinson
Val-des-Lacs, QC
Listing # 24252608
$89,000 +GST/QST
$89,000 +GST/QST
Ch. du Pinson Val-des-Lacs, QC
Listing # 24252608
Val-des-Lacs - Laurentides - OT 25 -- SHORT-TERM RENTAL PERMITTED. Welcome to the Boréa Refuge Laurentien project, just 25 minutes from Mont-Tremblant Resort! This beautiful corner lot of 86,700 sq. ft. enjoys excellent sunlight throughout the day and offers breathtaking panoramic views. Located only 15 minutes from Tremblant's North Side and the Mont-Tremblant National Park, you'll have quick access to the region's best outdoor activities while being surrounded by peace and nature. Short-term rentals are permitted, making this an ideal opportunity to build a vacation home with strong rental potential.

Ch. Val-Mont
Val-des-Lacs, QC
Listing # 26324914
$83,000 +GST/QST
$83,000 +GST/QST
Ch. Val-Mont Val-des-Lacs, QC
Listing # 26324914
Val-des-Lacs - Laurentides - Discover this stunning 2-acre lot, ready to build on, nestled in a serene and private setting. Just 3 minutes from the Ranch of Mont-Tremblant, this expansive flat land offers tranquility and exceptional potential to create the home of your dreams. With an impressive 660 feet of frontage on the street, the lot guarantees rare privacy, with no neighbors in front or behind. Ideal for nature lovers, it is also just 30 minutes from the renowned Mont-Tremblant Resort, where you can enjoy year-round outdoor activities, including skiing, golfing, hiking, and numerous events.

Ch. de l'Hémisphère-Nord
Val-des-Lacs, QC
Listing # 14416703
$62,500 +GST/QST
$62,500 +GST/QST
Ch. de l'Hémisphère-Nord Val-des-Lacs, QC
Listing # 14416703
Val-des-Lacs - Laurentides - Located in the prestigious private domain of Hémisphère-Nord, this magnificent 2-acre lot is a true haven of peace, ready to accommodate your construction project. A major asset of this property is the option for short-term rentals, a rare advantage in such an exclusive domain. Ideal for those looking to maximize their investment, this land is perfectly suited for building either a primary residence or a secondary home such as a chalet. Flat and surrounded by nature, it offers unmatched tranquility due to its location on a quiet street, while still being close to local services and the ski slopes of Mont-Tremblant.

Ch. du Lac-Quenouille
Val-des-Lacs, QC
Listing # 16222293
$55,000 +GST/QST
$55,000 +GST/QST
Ch. du Lac-Quenouille Val-des-Lacs, QC
Listing # 16222293
Val-des-Lacs - Laurentides - In the heart of the Laurentians, within the private and secure domain of Nostalgia Tremblant, discover a magnificent wooded and ready-to-build lot of over 43,000 sq. ft. Ideally located just 20 minutes from Mont-Tremblant North Station and Mont-Tremblant National Park, this lot offers breathtaking views of the surrounding mountains, while being situated at the end of a cul-de-sac. You will be charmed by the peace and privacy this lot provides, nestled in the picturesque community of Val-des-Lacs, near Lake Quenouille and the many outdoor activities accessible year-round.
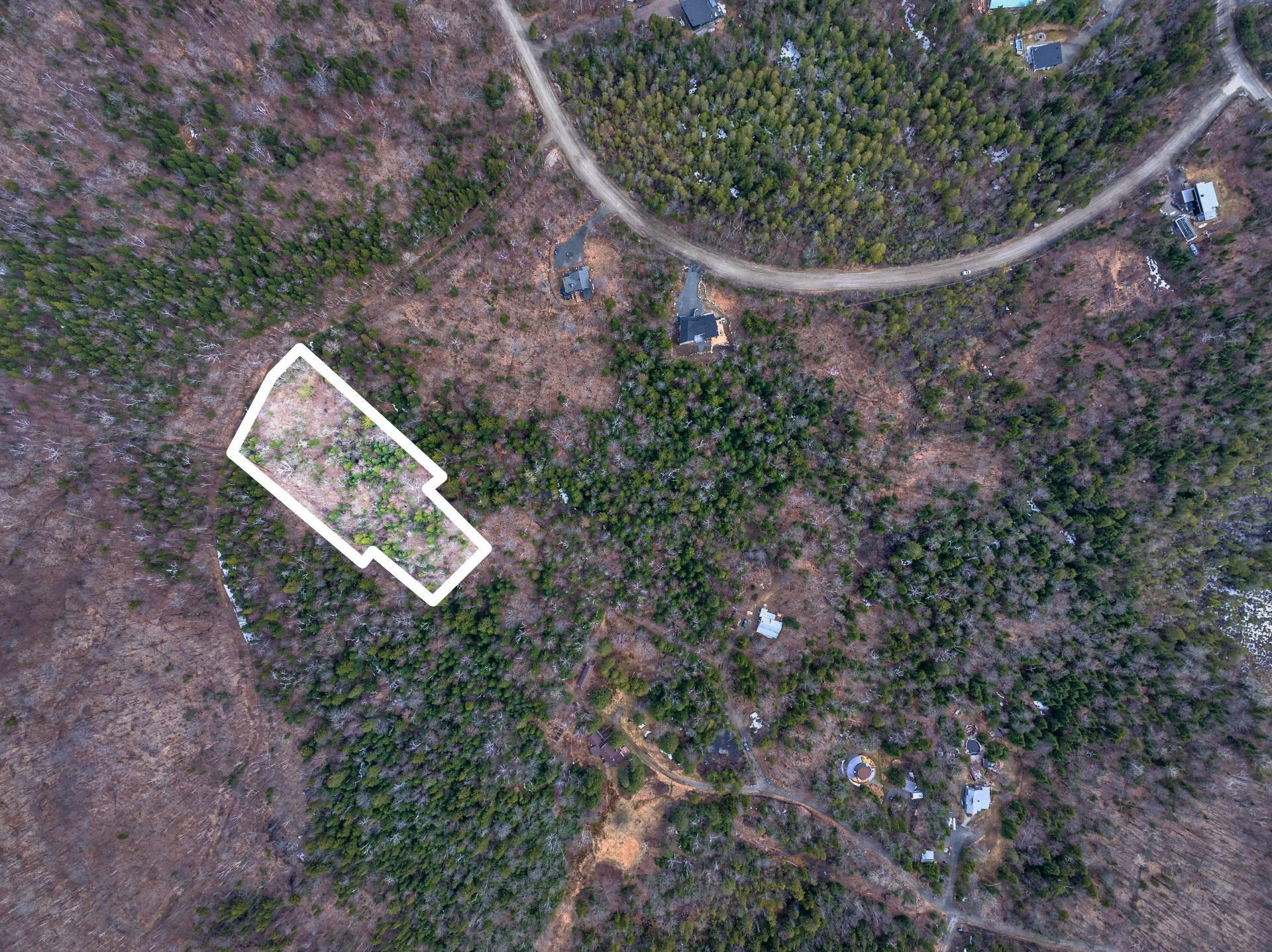
Rue Non Disponible-Unavailable
Morin-Heights, QC
Listing # 22870351
$35,000
$35,000
Rue Non Disponible-Unavailable Morin-Heights, QC
Listing # 22870351
Morin-Heights - Laurentides - Must be purchased with the lots for sale, Centris number: 20051945 (Asking price: $200,000) -- Landlocked lots totaling 1.9 acres, nestled in the heart of the renowned Blue Hills estate, a sought-after neighborhood where tranquility and elegance prevail. Surrounded by mature trees with no rear neighbors, this peaceful haven offers rare privacy and a breathtaking natural setting. Just minutes from the charming village of Morin-Heights--and steps away from the Morin Heights ski trails--this parcel is also a short drive from the upscale boutiques, galleries, and vibrant restaurants of Saint-Sauveur.
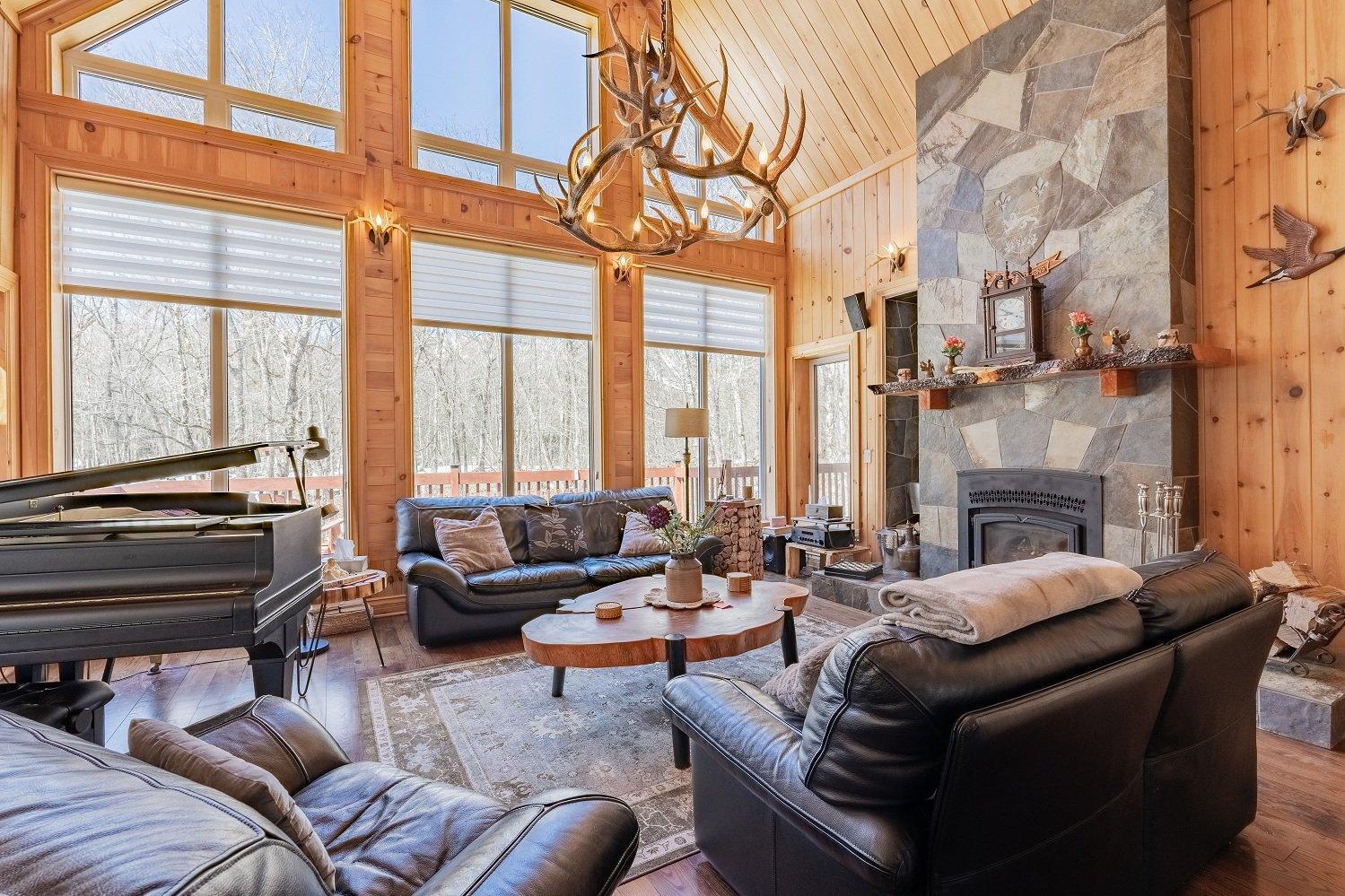
21 Imp. des Grands-Montets
Lac-Supérieur, QC
Listing # 21203907
$4,500.00 Monthly
5 Beds
/ 2 Baths
$4,500.00 Monthly
21 Imp. des Grands-Montets Lac-Supérieur, QC
Listing # 21203907
5 Beds
/ 2 Baths
Lac-Supérieur - Laurentides - For rent in Lac-Supérieur: charming 5-bedrooms, 2-bathroom and 1-powder room, property ideal for summer living! Nestled on a 35 000 ft² lot, it offers a peaceful setting, perfect for relaxing after a busy day. Located just minutes from Mont-Tremblant, you'll have privileged access to a multitude of outdoor activities: hiking, biking, swimming and much more. An opportunity to experience nature at its best!
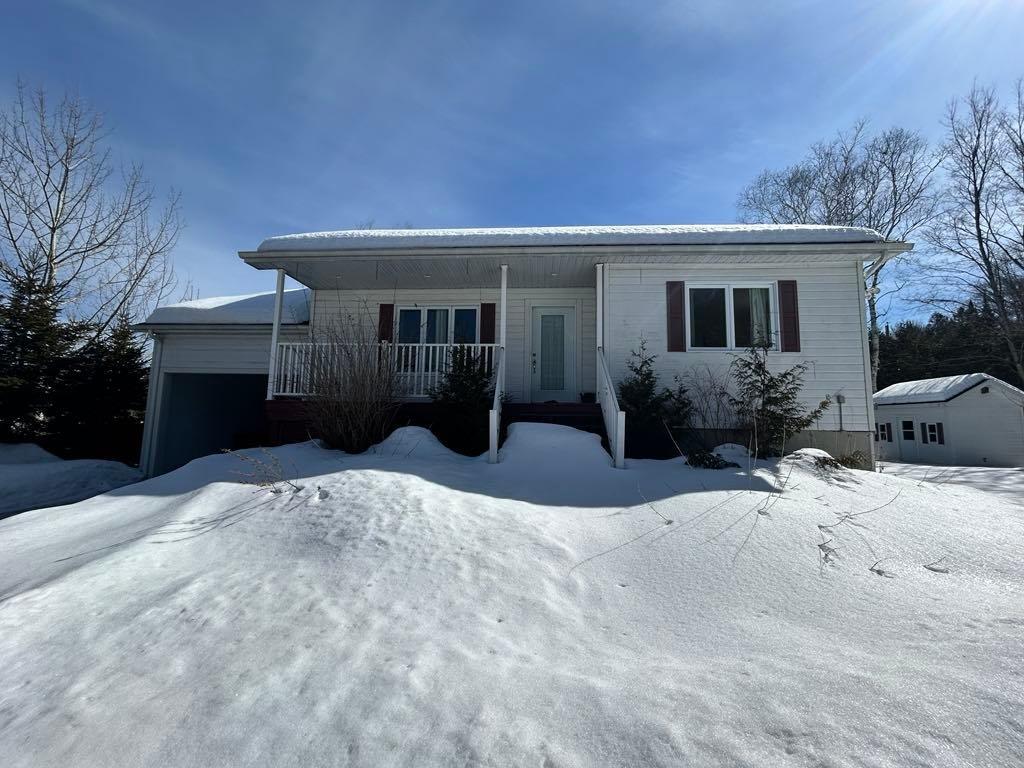
155 - A Route 323
Brébeuf, QC
Listing # 10529930
$2,500.00 Monthly
2+1 Beds
/ 2 Baths
$2,500.00 Monthly
155 Route 323 Brébeuf, QC
Listing # 10529930
2+1 Beds
/ 2 Baths
Brébeuf - Laurentides - The property can be rented year-round or seasonally, depending on the tenant's needs. Stunning Property for Rent - Semi-Private Access to the Rouge River. Available starting June 1, 2025, this magnificent home offers an exceptional living environment in the heart of the Laurentians, just minutes from Mont-Tremblant and the large sandy beach of Brébeuf. Meticulously maintained, it features three bedrooms, two full bathrooms, and a spacious solarium filled with natural light. The slow-combustion wood fireplace in the basement adds a warm and inviting touch for the cooler seasons.
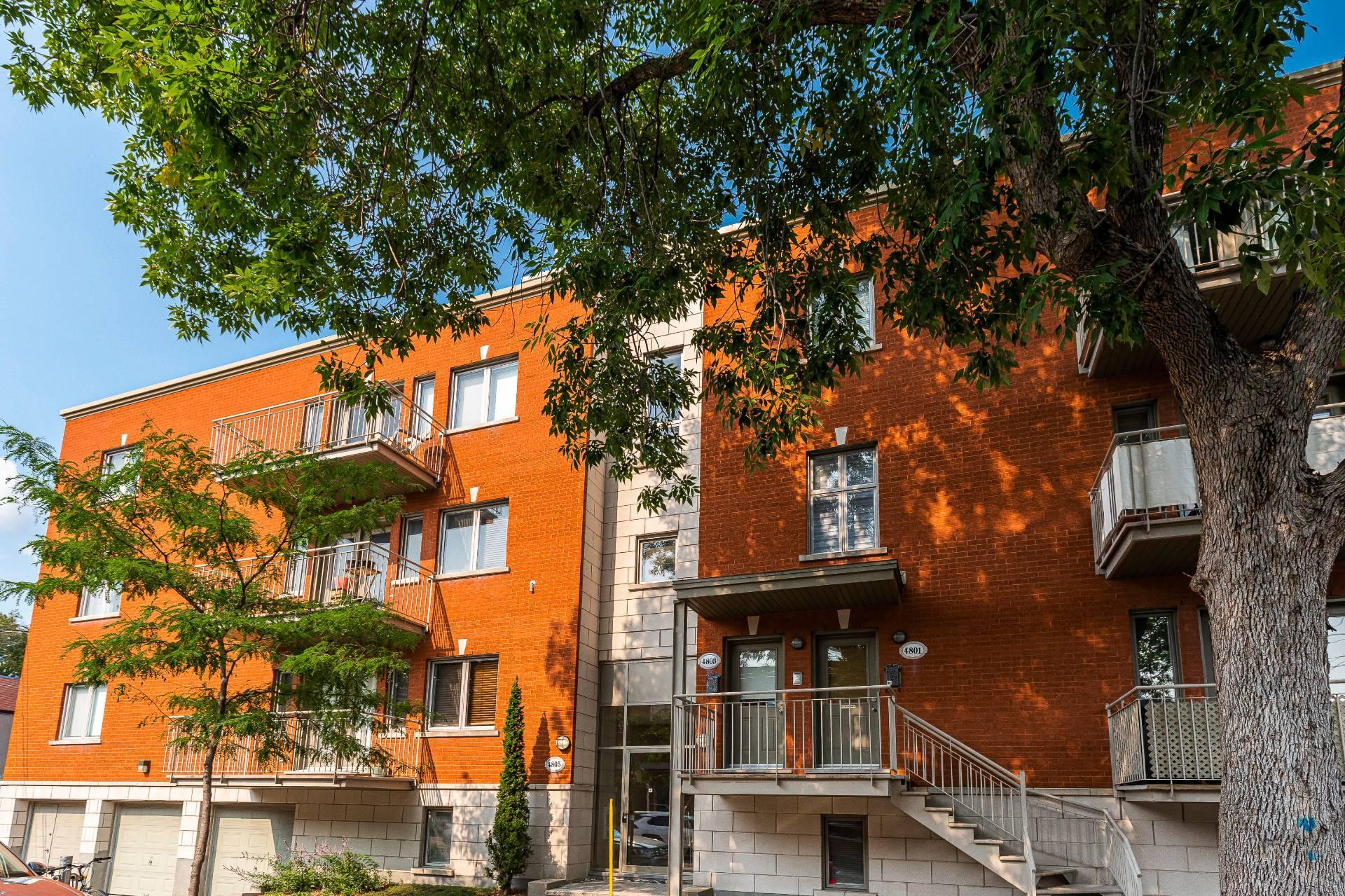
4805 7e Avenue
Montréal (Rosemont/La Petite-Patrie), QC
Listing # 9643883
$2,300.00 Monthly
2 Beds
/ 1 Baths
$2,300.00 Monthly
4805 7e Avenue Montréal (Rosemont/La Petite-Patrie), QC
Listing # 9643883
2 Beds
/ 1 Baths
Montréal (Rosemont/La Petite-Patrie) - Montréal - For rent -- Bright 2-bedroom condo in Shop Angus -- $2300/month Discover this superb 1000-square-foot, perfectly soundproofed condo in the sought-after Shop Angus neighborhood. Offering two bedrooms and a spacious bathroom with separate shower and large tub, this unit combines comfort, style and functionality. The modern kitchen is equipped with quality stainless steel appliances: refrigerator, stove, dishwasher, washer and dryer. The master bedroom is generously sized, ideal for creating a peaceful retreat.
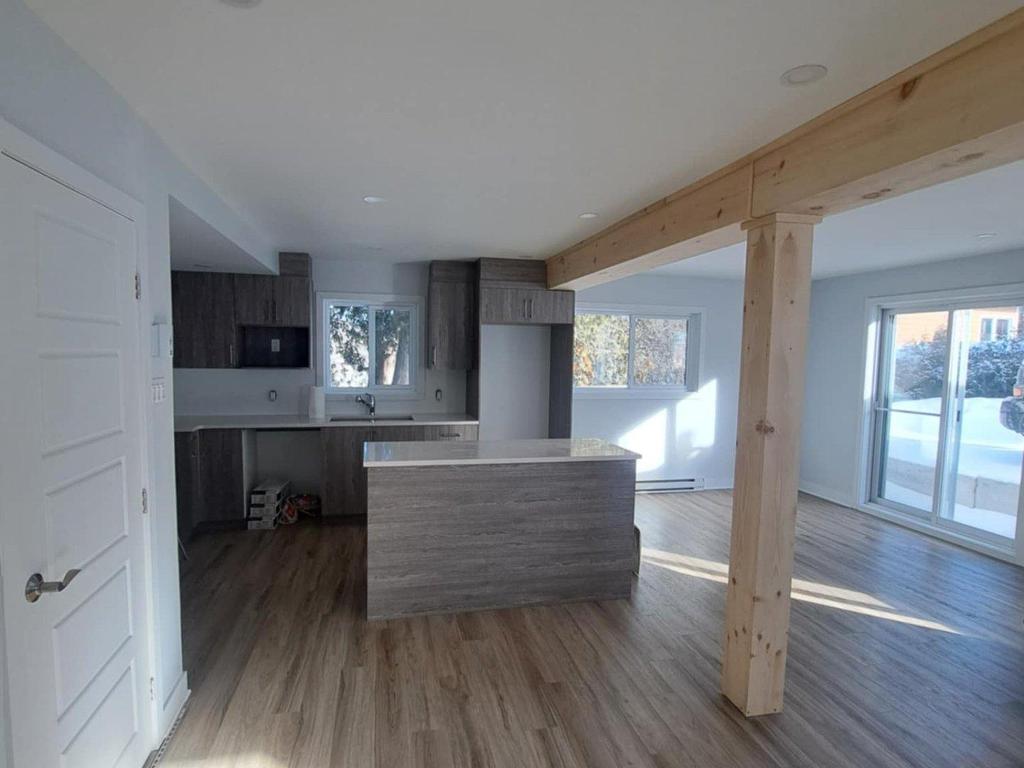
1501 - 1505 Rue Dumouchel
Sainte-Adèle, QC
Listing # 19726363
$2,200.00 Monthly
1+2 Beds
/ 2 Baths
$2,200.00 Monthly
1501 Rue Dumouchel Sainte-Adèle, QC
Listing # 19726363
1+2 Beds
/ 2 Baths
Sainte-Adèle - Laurentides - Discover this stunning rental unit, fully renovated in 2024 and ideally located near downtown Sainte-Adèle, Place des Citoyens, and Highway 15. Available immediately, this home offers complete comfort across two floors. Main Floor: A spacious bedroom A welcoming kitchen open to the dining area A bright living room An elegant bathroom A large outdoor balcony for your relaxation Basement: Two additional bedrooms, perfect for family or remote work A second living room SEE ADDENDA FOR MORE DETAILS.

