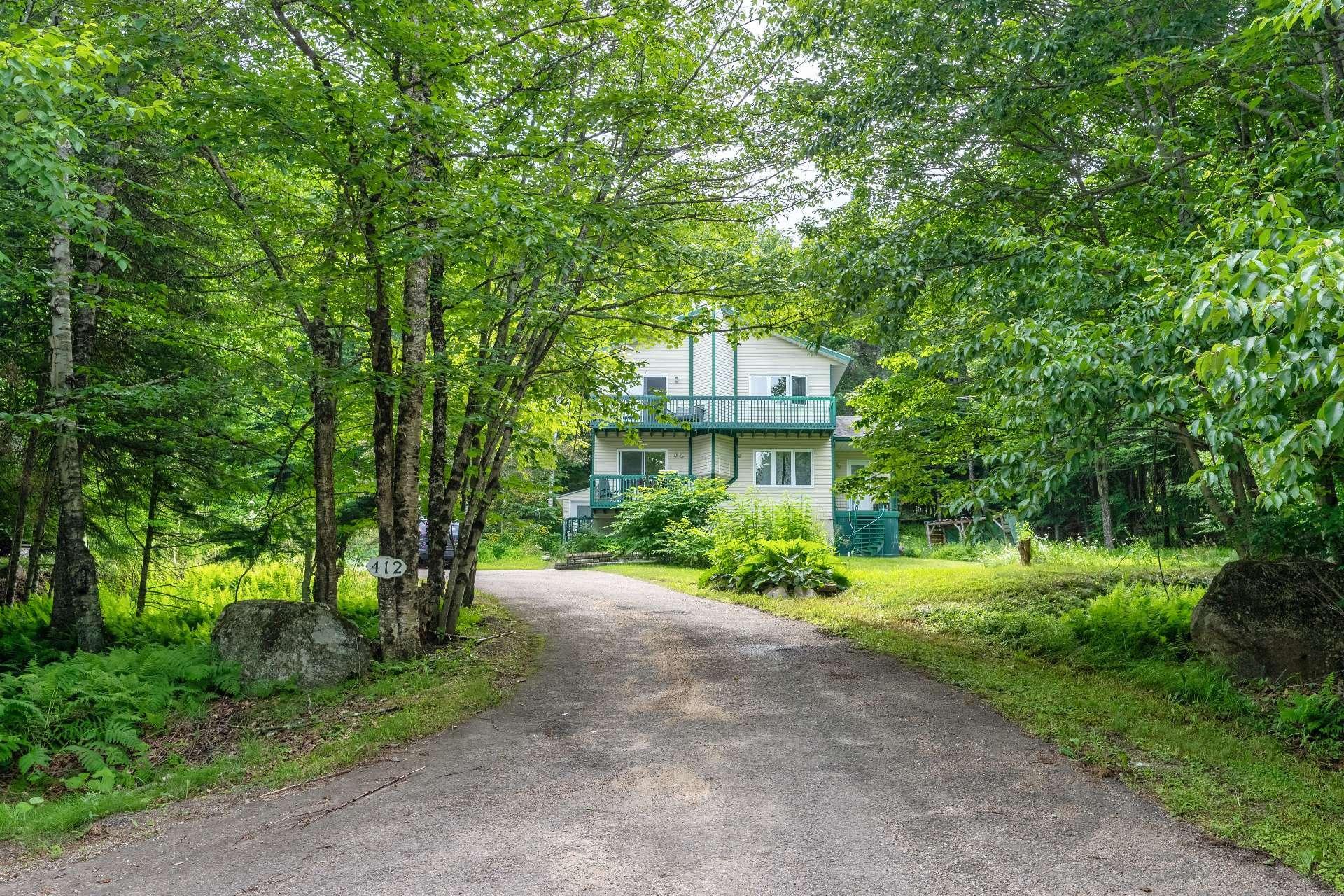For Sale
$575,000
412
Ch. du Lac-Mercier
,
Mont-Tremblant,
QC
J8E1K7
Detached
2+1 Beds
2 Baths
1 Partial Bath
#20751963

