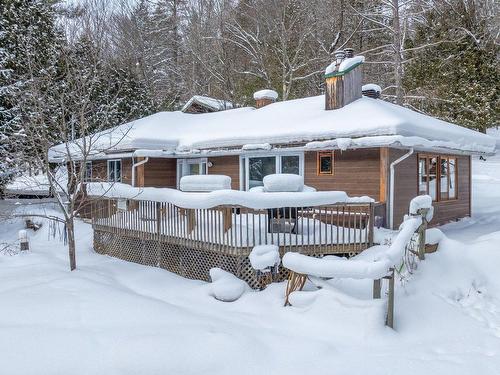








Phone: 819.425.9324
Mobile: 819.325.2989

2195
CHEMIN DU VILLAGE
MONT-TREMBLANT,
QC
J8E3M3
| Neighbourhood: | Village Mont-Tremblant |
| Building Style: | Detached |
| Lot Assessment: | $143,500.00 |
| Building Assessment: | $137,900.00 |
| Total Assessment: | $281,400.00 |
| Assessment Year: | 2021 |
| Municipal Tax: | $2,036.00 |
| School Tax: | $202.00 |
| Annual Tax Amount: | $2,238.00 (2024) |
| Lot Frontage: | 36.66 Metre |
| Lot Depth: | 60.96 Metre |
| Lot Size: | 19999.0 Square Feet |
| Building Width: | 8.08 Metre |
| Building Depth: | 14.7 Metre |
| No. of Parking Spaces: | 6 |
| Floor Space (approx): | 102.9 Square Metres |
| Built in: | 1967 |
| Bedrooms: | 3 |
| Bathrooms (Total): | 1 |
| Bathrooms (Partial): | 1 |
| Zoning: | RESI |
| Kitchen Cabinets: | Wood |
| Heating System: | Electric baseboard units |
| Water Supply: | Municipality |
| Heating Energy: | Wood , Electricity |
| Equipment/Services: | Private balcony , Private yard , Outside storage |
| Foundation: | Concrete blocks |
| Fireplace-Stove: | Wood stove |
| Garage: | Detached , Tandem |
| Distinctive Features: | Street corner , Cul-de-sac |
| Proximity: | Highway , CEGEP , Daycare centre , Golf , Park , Bicycle path , Elementary school , Alpine skiing , High school , Cross-country skiing , Snowmobile trail , Commuter train , Public transportation |
| Restrictions/Permissions: | Short-term rentals not allowed |
| Siding: | Wood , Stucco |
| Basement: | Unfinished , Crawl space |
| Parking: | Driveway , Garage |
| Sewage System: | Municipality |
| Lot: | Wooded |
| Roofing: | Asphalt shingles |
| Topography: | Sloped , Flat |